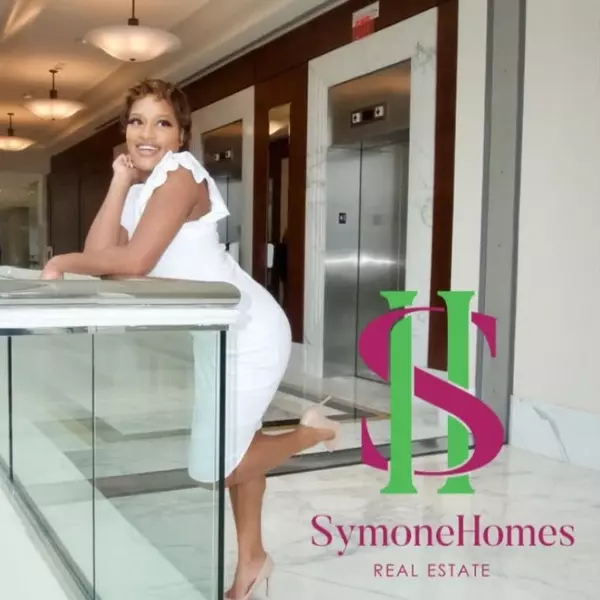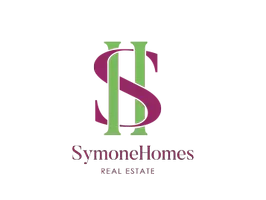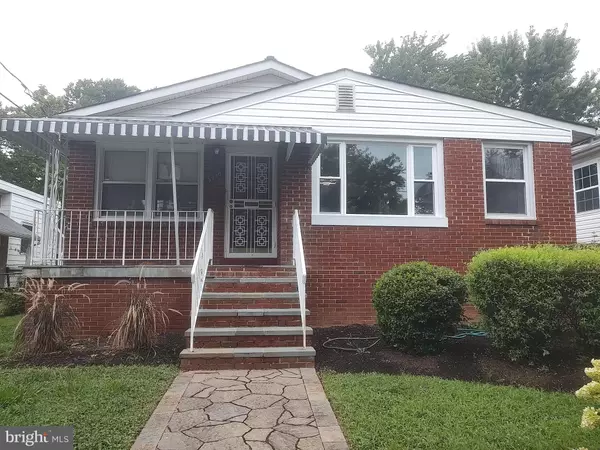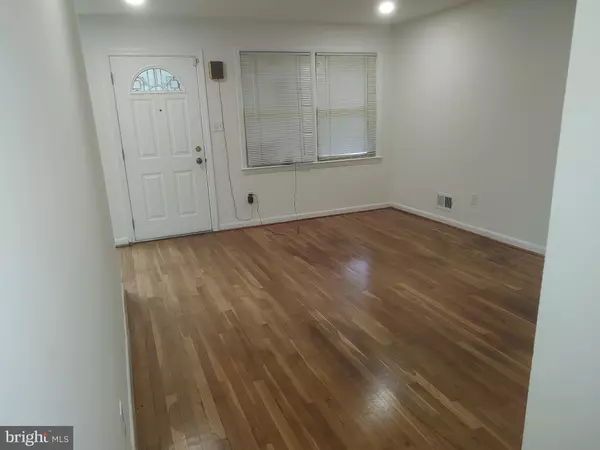Bought with Semere Ambaye • Summer Realtors Inc
$440,000
$459,000
4.1%For more information regarding the value of a property, please contact us for a free consultation.
4 Beds
3 Baths
2,064 SqFt
SOLD DATE : 11/21/2025
Key Details
Sold Price $440,000
Property Type Single Family Home
Sub Type Detached
Listing Status Sold
Purchase Type For Sale
Square Footage 2,064 sqft
Price per Sqft $213
Subdivision Deanwood
MLS Listing ID DCDC2207858
Sold Date 11/21/25
Style Raised Ranch/Rambler,Traditional
Bedrooms 4
Full Baths 2
Half Baths 1
HOA Y/N N
Abv Grd Liv Area 1,180
Year Built 1966
Available Date 2025-07-10
Annual Tax Amount $3,232
Tax Year 2024
Lot Size 4,360 Sqft
Acres 0.1
Property Sub-Type Detached
Source BRIGHT
Property Description
$$ PRICE REDUCTION!!! Add 3% closing costs assistance to the list price to help with your purchase!!!
Welcome to your home at 5030 Lee Street NE! Renovations boast updates and upgrades in various parts of the home, notably kitchen, basement, and bathrooms. Upper level boast beautiful hardwood floors and open floor plan for the living room, dining room, and kitchen areas. Primary bedroom has new, beautiful ensuite bathroom. Spacious renovated basement offers great entertainment space, a separate office or loft space, bedroom, half bathroom, and utility room. Solar panels ($57 per month) installed where the owner has benefited from lower electric bill and in some instances a credit!
NOTE: Pictures show actual rooms and the rooms virtually staged.
Home purchaser may qualify for grant assistance subject to lender and availability. Eligible for DC Open Doors and HPAP programs!!!
Location
State DC
County Washington
Zoning R2
Rooms
Basement Connecting Stairway, Daylight, Partial
Main Level Bedrooms 3
Interior
Hot Water Electric
Heating Heat Pump(s), Forced Air
Cooling Central A/C
Flooring Hardwood, Ceramic Tile, Luxury Vinyl Plank
Equipment Dishwasher, Refrigerator
Fireplace N
Appliance Dishwasher, Refrigerator
Heat Source Electric
Exterior
Garage Spaces 1.0
Utilities Available Cable TV Available, Phone Available
Water Access N
Accessibility None
Total Parking Spaces 1
Garage N
Building
Story 2
Foundation Slab
Above Ground Finished SqFt 1180
Sewer Public Sewer
Water Public
Architectural Style Raised Ranch/Rambler, Traditional
Level or Stories 2
Additional Building Above Grade, Below Grade
New Construction N
Schools
School District District Of Columbia Public Schools
Others
Senior Community No
Tax ID 5201//0106
Ownership Fee Simple
SqFt Source 2064
Special Listing Condition Standard
Read Less Info
Want to know what your home might be worth? Contact us for a FREE valuation!

Our team is ready to help you sell your home for the highest possible price ASAP








