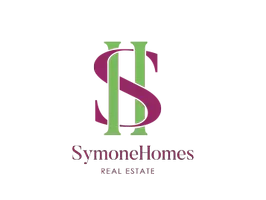Bought with Pamela R Mawhinney Owsik • Duffy Real Estate-Narberth
$301,000
$301,000
For more information regarding the value of a property, please contact us for a free consultation.
2 Beds
1 Bath
800 SqFt
SOLD DATE : 11/21/2025
Key Details
Sold Price $301,000
Property Type Condo
Sub Type Condo/Co-op
Listing Status Sold
Purchase Type For Sale
Square Footage 800 sqft
Price per Sqft $376
Subdivision Bryn Mawr
MLS Listing ID PAMC2157702
Sold Date 11/21/25
Style Unit/Flat
Bedrooms 2
Full Baths 1
Condo Fees $460/mo
HOA Y/N N
Abv Grd Liv Area 800
Year Built 1952
Available Date 2025-10-11
Annual Tax Amount $3,842
Tax Year 2025
Lot Dimensions 1.00 x 0.00
Property Sub-Type Condo/Co-op
Source BRIGHT
Property Description
A sprawling, lush courtyard provides the idyllic setting for Mayflower Square Condominiums. Conveniently located on Montgomery Ave in the heart of sought-after Bryn Mawr, unit #C-2 in this quiet, private community is a meticulously maintained single-level home offering 2 bright, spacious bedrooms, 1 full bathroom, in-unit laundry, central a/c, a private patio, an assigned garage parking spot, visitor parking, and placement in the award-winning Lower Merion School District. The building's handsome brick facade and manicured landscaping create welcoming curb appeal out front. Inside the unit, gleaming hardwood floors stretch across the large living room, where there's plenty of space for entertaining and a lot of natural light from a pair of sliding doors overlooking the patio and courtyard. The galley-style kitchen features modern stainless steel appliances (including a dishwasher), generous cabinetry, and a dining nook. Down the hall is the full bathroom, a laundry closet, and a sunlit secondary bedroom with hardwood floors and a double closet. Completing the unit is a large, carpeted primary bedroom boasting a customizable, organized closet and two tall windows. In addition to everything inside, the private patio and picturesque courtyard are the ideal spots for barbecues, al fresco dining, and relaxing on a good-weather days. Mayflower Square's prime location is just around the corner from top dining, shopping, and entertainment along Lancaster Ave. Villanova University and Bryn Mawr Hospital are both close, plus there's easy access to I-476 and Center City Philly via the Paoli/Thorndale Regional Rail Line at Rosemont Station. Schedule your tour today!
Location
State PA
County Montgomery
Area Lower Merion Twp (10640)
Zoning RESIDENTIAL
Rooms
Main Level Bedrooms 2
Interior
Hot Water Natural Gas
Heating Forced Air
Cooling Central A/C
Heat Source Electric
Laundry Has Laundry
Exterior
Parking Features Covered Parking
Garage Spaces 1.0
Amenities Available None
Water Access N
Accessibility None
Attached Garage 1
Total Parking Spaces 1
Garage Y
Building
Story 1
Unit Features Garden 1 - 4 Floors
Foundation Other
Above Ground Finished SqFt 800
Sewer Public Sewer
Water Public
Architectural Style Unit/Flat
Level or Stories 1
Additional Building Above Grade, Below Grade
New Construction N
Schools
School District Lower Merion
Others
Pets Allowed Y
HOA Fee Include All Ground Fee,Common Area Maintenance,Ext Bldg Maint,Insurance,Lawn Maintenance,Management,Sewer,Snow Removal,Trash,Water
Senior Community No
Tax ID 40-00-38956-208
Ownership Condominium
SqFt Source 800
Special Listing Condition Standard
Pets Allowed No Pet Restrictions
Read Less Info
Want to know what your home might be worth? Contact us for a FREE valuation!

Our team is ready to help you sell your home for the highest possible price ASAP








