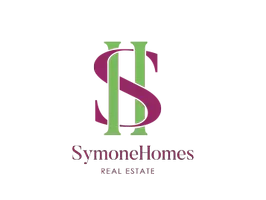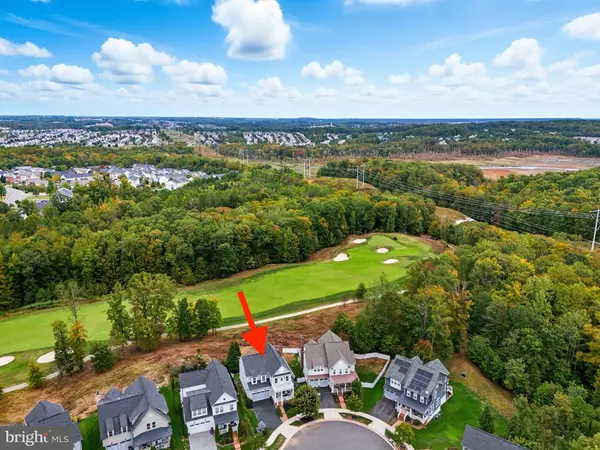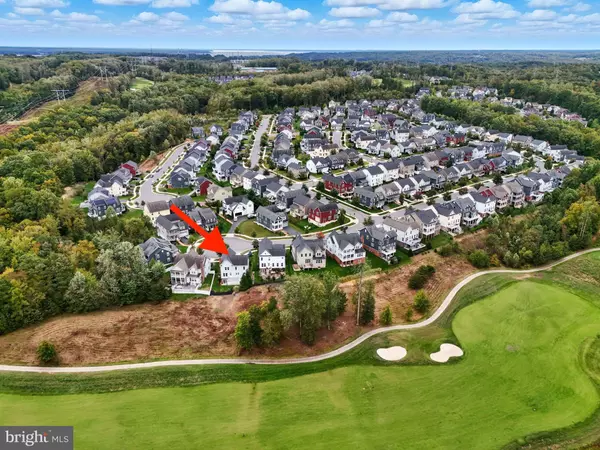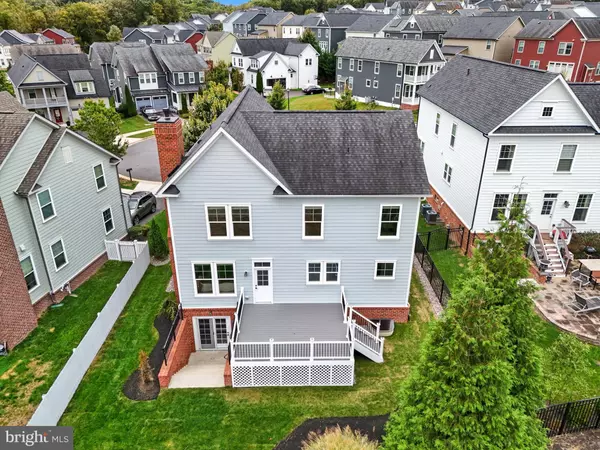Bought with NON MEMBER • Non Subscribing Office
$850,000
$850,000
For more information regarding the value of a property, please contact us for a free consultation.
4 Beds
4 Baths
3,495 SqFt
SOLD DATE : 11/19/2025
Key Details
Sold Price $850,000
Property Type Single Family Home
Sub Type Detached
Listing Status Sold
Purchase Type For Sale
Square Footage 3,495 sqft
Price per Sqft $243
Subdivision Potomac Shores
MLS Listing ID VAPW2105098
Sold Date 11/19/25
Style Coastal,Craftsman
Bedrooms 4
Full Baths 3
Half Baths 1
HOA Fees $180/mo
HOA Y/N Y
Abv Grd Liv Area 2,418
Year Built 2015
Available Date 2025-10-10
Annual Tax Amount $6,956
Tax Year 2025
Lot Size 6,285 Sqft
Acres 0.14
Property Sub-Type Detached
Source BRIGHT
Property Description
OPEN HOUSE CANCELED - HOME UNDER CONTRACT. Back up offers accepted. Move-in ready with unmatched golf course views! This Craftsman-style home is the only single-family property currently available on the Jack Nicklaus–designed Potomac Shores Golf Course, perfectly situated on a quiet cul-de-sac with over 3,400 square feet of living space. Featuring 4 bedrooms, 3.5 baths, and a finished 2-car garage with a brand-new epoxy floor, this home combines thoughtful design with modern updates. The highlight is the brand-new TREX deck overlooking the 12th fairway, offering spectacular, unobstructed views—an ideal setting for morning coffee, evening gatherings, or simply relaxing in your own backyard retreat. Inside, refinished hardwood floors, fresh paint, and an open-concept layout welcome you with a bright living room anchored by a cozy gas fireplace. The gourmet kitchen impresses with NEW stainless steel appliances, granite countertops, and a large island with breakfast bar. Upstairs, the spacious primary suite boasts a walk-in closet, spa-like bath with soaking tub, walk-in shower, and dual vanities, plus two additional bedrooms—one with built-ins and the other with its own balcony. The recently updated lower level offers a 4th bedroom, full bath, media room, NEW wet bar, and walkout stairs to a flat yard. Energy-efficient features include low-E windows, gas heating and cooking, James Hardie siding, and a full-house fire suppression system. Living in Potomac Shores means more than just a beautiful home—it's a resort-style lifestyle. Enjoy the Jack Nicklaus Signature Golf Course, Tidewater Grill, three pools, state-of-the-art fitness centers, multi-purpose courts, canoe/kayak launch, and over nine miles of wooded trails. Residents connect through vibrant social clubs and benefit from community amenities like the Ali Krieger Sports Complex, nearby schools (Covington-Harper Elementary, Potomac Shores Middle, and John Paul the Great High School), with a second elementary school and planned VRE station on the horizon. With HOA fees covering 1G high-speed internet, trash service, and all amenities, this home delivers not only comfort and style but also a one-of-a-kind community experience.
Location
State VA
County Prince William
Zoning PMR
Rooms
Other Rooms Dining Room, Primary Bedroom, Sitting Room, Bedroom 2, Bedroom 3, Bedroom 4, Kitchen, Family Room, Foyer, Laundry, Recreation Room, Media Room, Primary Bathroom, Full Bath, Half Bath
Basement Full, Fully Finished, Heated, Interior Access, Poured Concrete, Rear Entrance, Shelving, Walkout Stairs, Windows
Interior
Interior Features Bathroom - Soaking Tub, Bathroom - Tub Shower, Bathroom - Walk-In Shower, Built-Ins, Crown Moldings, Dining Area, Family Room Off Kitchen, Kitchen - Gourmet, Kitchen - Island, Pantry, Recessed Lighting, Upgraded Countertops, Walk-in Closet(s), Wet/Dry Bar, Wood Floors
Hot Water Electric, 60+ Gallon Tank
Cooling Energy Star Cooling System, Fresh Air Recovery System, Programmable Thermostat
Flooring Hardwood, Laminate Plank, Ceramic Tile
Fireplaces Number 1
Fireplaces Type Gas/Propane, Mantel(s)
Equipment Built-In Microwave, Dishwasher, Disposal, Dryer - Electric, Energy Efficient Appliances, ENERGY STAR Clothes Washer, ENERGY STAR Dishwasher, ENERGY STAR Refrigerator, Icemaker, Stainless Steel Appliances, Water Heater
Furnishings No
Fireplace Y
Window Features Low-E,Screens
Appliance Built-In Microwave, Dishwasher, Disposal, Dryer - Electric, Energy Efficient Appliances, ENERGY STAR Clothes Washer, ENERGY STAR Dishwasher, ENERGY STAR Refrigerator, Icemaker, Stainless Steel Appliances, Water Heater
Heat Source Natural Gas
Laundry Dryer In Unit, Upper Floor, Washer In Unit
Exterior
Exterior Feature Deck(s), Porch(es)
Parking Features Garage - Front Entry, Garage Door Opener
Garage Spaces 4.0
Utilities Available Under Ground
Amenities Available Basketball Courts, Common Grounds, Fitness Center, Golf Course Membership Available, Jog/Walk Path, Party Room, Pier/Dock, Pool - Outdoor, Tennis Courts, Tot Lots/Playground
Water Access N
View Golf Course, Trees/Woods
Roof Type Architectural Shingle
Accessibility None
Porch Deck(s), Porch(es)
Road Frontage City/County
Attached Garage 2
Total Parking Spaces 4
Garage Y
Building
Lot Description Backs to Trees, Cul-de-sac, Premium
Story 3
Foundation Concrete Perimeter
Above Ground Finished SqFt 2418
Sewer Private Sewer
Water Public
Architectural Style Coastal, Craftsman
Level or Stories 3
Additional Building Above Grade, Below Grade
Structure Type 9'+ Ceilings,Dry Wall
New Construction N
Schools
Elementary Schools Covington-Harper
Middle Schools Potomac Shores
High Schools Potomac
School District Prince William County Public Schools
Others
Pets Allowed Y
HOA Fee Include Common Area Maintenance,High Speed Internet,Management,Pier/Dock Maintenance,Pool(s),Recreation Facility,Reserve Funds,Trash
Senior Community No
Tax ID 8289-97-4949
Ownership Fee Simple
SqFt Source 3495
Security Features Smoke Detector,Sprinkler System - Indoor
Acceptable Financing Cash, Conventional, FHA, VA
Listing Terms Cash, Conventional, FHA, VA
Financing Cash,Conventional,FHA,VA
Special Listing Condition Standard
Pets Allowed No Pet Restrictions
Read Less Info
Want to know what your home might be worth? Contact us for a FREE valuation!

Our team is ready to help you sell your home for the highest possible price ASAP








