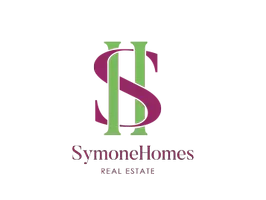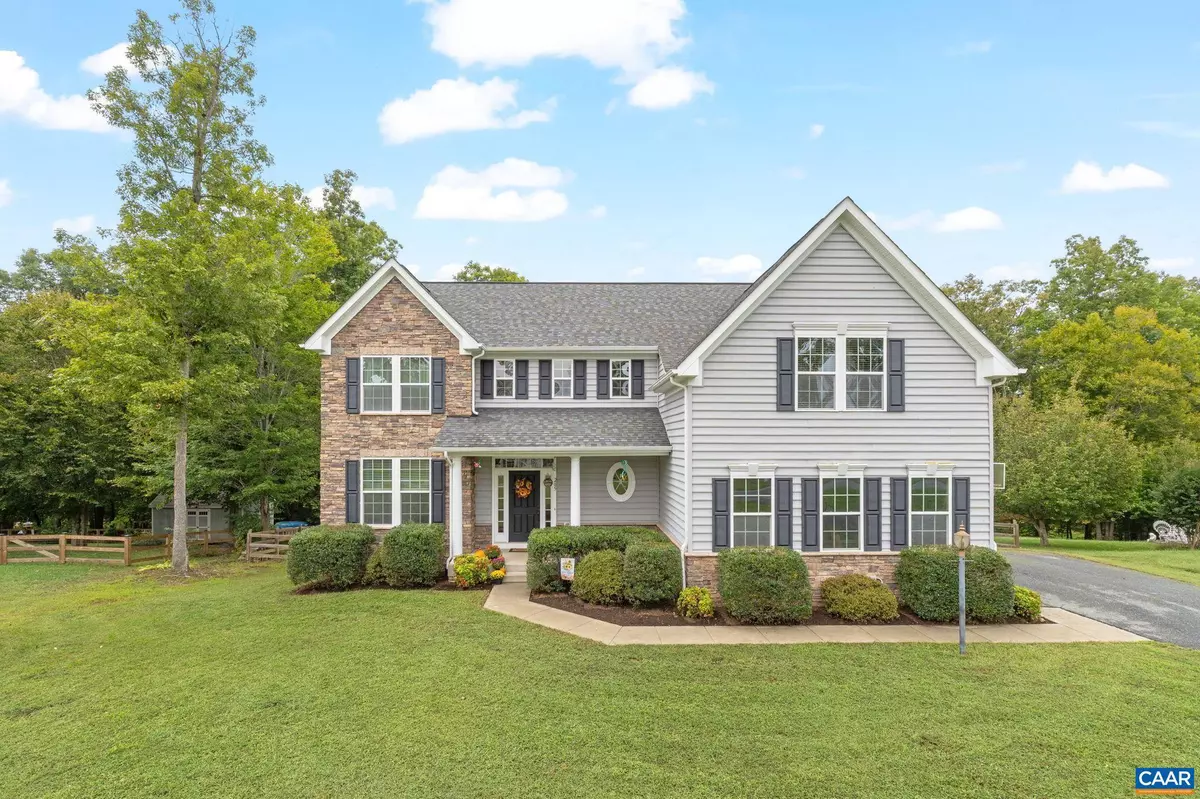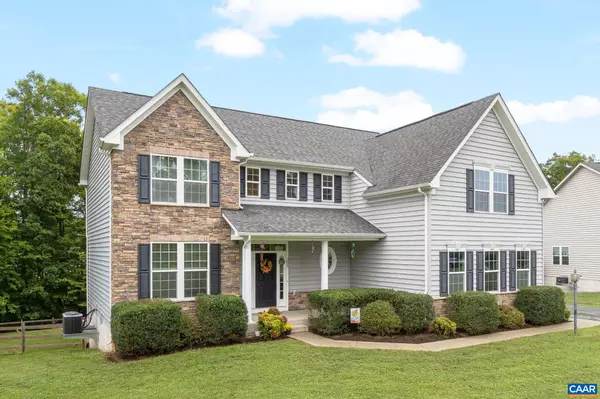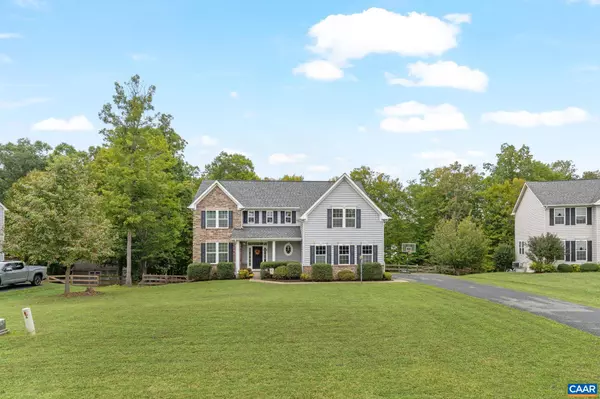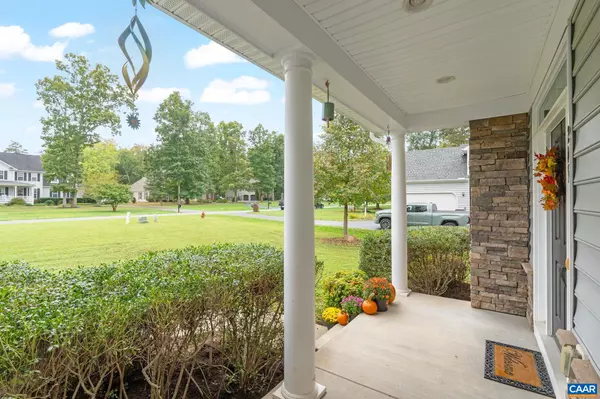Bought with DENISE RAMEY TEAM • LONG & FOSTER - CHARLOTTESVILLE WEST
$590,000
$599,000
1.5%For more information regarding the value of a property, please contact us for a free consultation.
5 Beds
3 Baths
3,940 SqFt
SOLD DATE : 11/18/2025
Key Details
Sold Price $590,000
Property Type Single Family Home
Sub Type Detached
Listing Status Sold
Purchase Type For Sale
Square Footage 3,940 sqft
Price per Sqft $149
Subdivision Sycamore Square
MLS Listing ID 669638
Sold Date 11/18/25
Style Other
Bedrooms 5
Full Baths 2
Half Baths 1
HOA Fees $35/qua
HOA Y/N Y
Abv Grd Liv Area 3,270
Year Built 2011
Annual Tax Amount $4,326
Tax Year 2024
Lot Size 0.530 Acres
Acres 0.53
Property Sub-Type Detached
Source CAAR
Property Description
Step into the impressive entryway featuring vaulted ceilings, a grand staircase & beautiful hardwood floors. The updated kitchen features granite countertops, white cabinets, a double oven and SS appliances. Seamlessly transition into the family room, highlighted by a stunning stone fireplace. For casual dining, the kitchen offers both a breakfast bar & generous eat-in area that opens to a beautiful Trex deck?perfect for outdoor entertaining. For a more formal setting, a separate dining room is conveniently located off the kitchen, leading into a versatile living room that the current owners use as an office. Upstairs you will find an expansive primary bedroom with a luxurious en-suite bathroom & double-walk-in closets, as well as four additional spacious bedrooms--each with abundant closet space. Need more room? The lower level features 670 square feet of finished space & 670 unfinished, providing endless possibilities for a playroom, gym, media room, craft area, office & more. With almost 4,000 square feet of living space, a fully fenced backyard & nearly level lot in the tranquil & sought-after Sycamore Square neighborhood, this property is a rare find & priced to sell at nearly its tax assessment! Don't miss this opportunity!,Granite Counter,Painted Cabinets,Wood Cabinets,Fireplace in Family Room
Location
State VA
County Fluvanna
Zoning R-3
Rooms
Other Rooms Living Room, Dining Room, Kitchen, Family Room, Foyer, Utility Room, Bonus Room, Full Bath, Half Bath, Additional Bedroom
Basement Full, Heated, Partially Finished, Rough Bath Plumb, Walkout Level
Interior
Heating Central, Heat Pump(s)
Cooling Central A/C, Heat Pump(s)
Flooring Carpet, Hardwood
Fireplaces Number 1
Fireplaces Type Gas/Propane, Stone
Equipment Dryer, Washer
Fireplace Y
Appliance Dryer, Washer
Heat Source Other, Propane - Owned
Exterior
Amenities Available Tot Lots/Playground, Jog/Walk Path
Roof Type Composite
Accessibility None
Garage N
Building
Lot Description Sloping
Story 2
Foundation Concrete Perimeter
Above Ground Finished SqFt 3270
Sewer Public Sewer
Water Community
Architectural Style Other
Level or Stories 2
Additional Building Above Grade, Below Grade
New Construction N
Schools
Elementary Schools Central
Middle Schools Fluvanna
High Schools Fluvanna
School District Fluvanna County Public Schools
Others
Ownership Other
SqFt Source 3940
Special Listing Condition Standard
Read Less Info
Want to know what your home might be worth? Contact us for a FREE valuation!
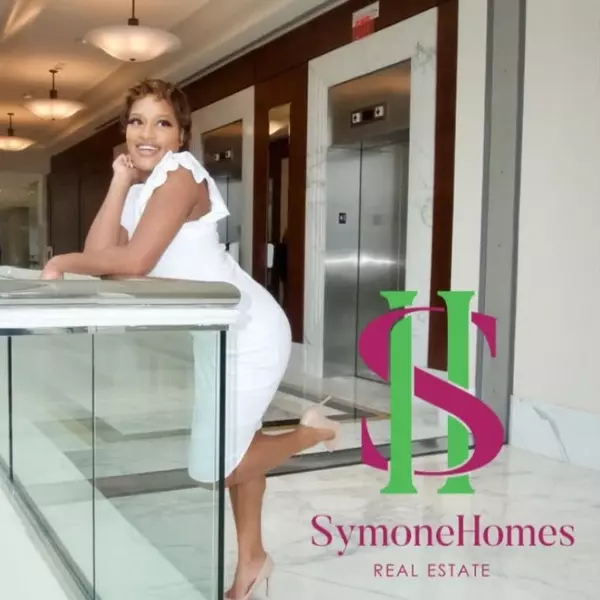
Our team is ready to help you sell your home for the highest possible price ASAP


