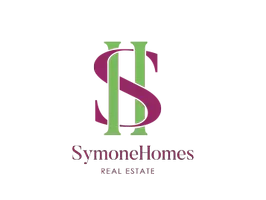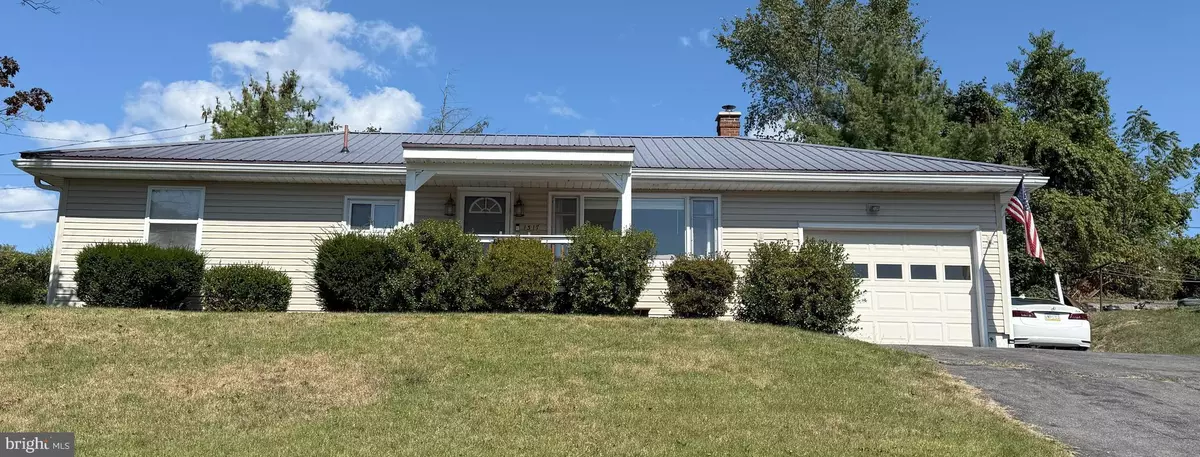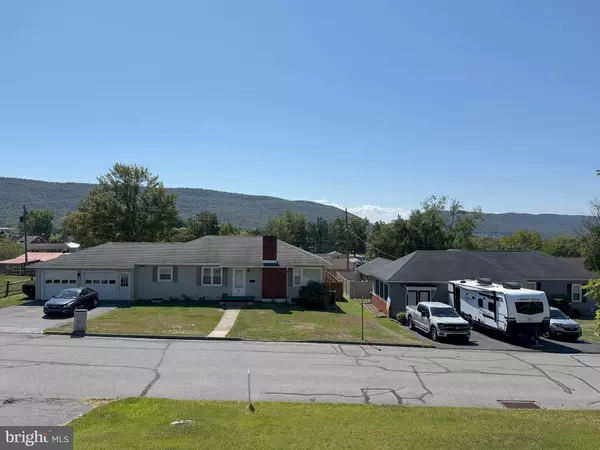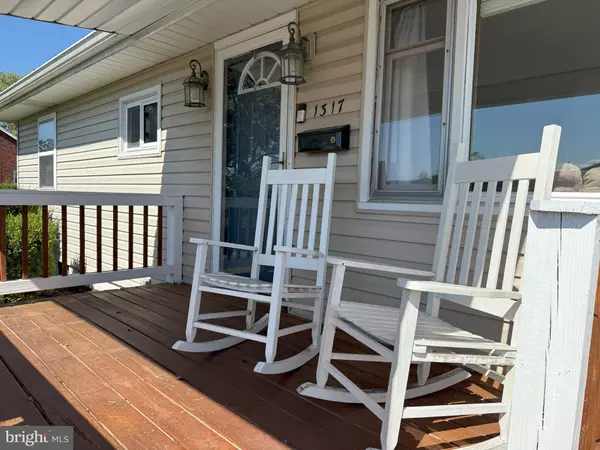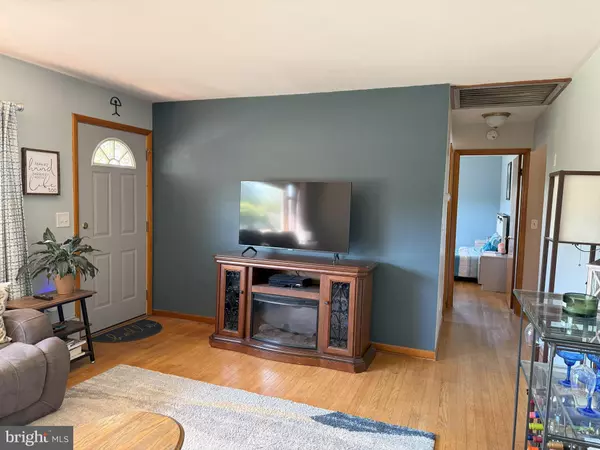Bought with Daniel K Stoltzfus Jr. • Beiler-Campbell Realtors-Quarryville
$180,000
$180,000
For more information regarding the value of a property, please contact us for a free consultation.
2 Beds
1 Bath
1,760 SqFt
SOLD DATE : 10/28/2025
Key Details
Sold Price $180,000
Property Type Single Family Home
Sub Type Detached
Listing Status Sold
Purchase Type For Sale
Square Footage 1,760 sqft
Price per Sqft $102
Subdivision None Available
MLS Listing ID PACL2025260
Sold Date 10/28/25
Style Ranch/Rambler
Bedrooms 2
Full Baths 1
HOA Y/N N
Abv Grd Liv Area 1,248
Year Built 1962
Annual Tax Amount $2,271
Tax Year 2025
Lot Size 0.270 Acres
Acres 0.27
Property Sub-Type Detached
Source BRIGHT
Property Description
Tired of paying your landlord's mortgage? Welcome to this well-maintained 2BR/1BA ranch, the perfect home for first-time buyers or those looking to downsize. Nestled in a quiet neighborhood just minutes from UPMC, this property combines convenience with tranquility. The galley kitchen is a delight, offering ample cabinet space and plenty of natural light. Hardwood floors throughout provide warmth and character, while replacement windows and a durable metal roof ensure low-maintenance living. Step outside to a fenced-in backyard, ideal for pets and children. Plus, the spacious basement features a large family room with a built-in bar—perfect for entertaining or relaxing. Located just 35 minutes from State College or Williamsport, this home offers an easy commute and a comfortable lifestyle.
Location
State PA
County Clinton
Area Flemington Boro (16311)
Zoning RESIDENTIAL
Rooms
Other Rooms Living Room, Dining Room, Bedroom 2, Kitchen, Family Room, Bedroom 1, Other, Full Bath
Basement Partially Finished
Main Level Bedrooms 2
Interior
Interior Features Bar, Ceiling Fan(s), Dining Area, Kitchen - Galley, Wood Floors
Hot Water Oil
Heating Baseboard - Hot Water
Cooling Ceiling Fan(s), Whole House Fan
Flooring Hardwood
Equipment Cooktop, Dishwasher, Disposal, Dryer, Oven - Wall, Range Hood, Refrigerator, Washer
Appliance Cooktop, Dishwasher, Disposal, Dryer, Oven - Wall, Range Hood, Refrigerator, Washer
Heat Source Oil
Exterior
Parking Features Garage Door Opener
Garage Spaces 1.0
Utilities Available Cable TV Available
Water Access N
Roof Type Metal
Accessibility None
Attached Garage 1
Total Parking Spaces 1
Garage Y
Building
Lot Description Rear Yard, Front Yard
Story 1
Foundation Block
Above Ground Finished SqFt 1248
Sewer Public Sewer
Water Public
Architectural Style Ranch/Rambler
Level or Stories 1
Additional Building Above Grade, Below Grade
New Construction N
Schools
School District Keystone Central
Others
Senior Community No
Tax ID A-H-0400
Ownership Fee Simple
SqFt Source 1760
Acceptable Financing Cash, Conventional, FHA, PHFA, USDA, VA
Listing Terms Cash, Conventional, FHA, PHFA, USDA, VA
Financing Cash,Conventional,FHA,PHFA,USDA,VA
Special Listing Condition Standard
Read Less Info
Want to know what your home might be worth? Contact us for a FREE valuation!
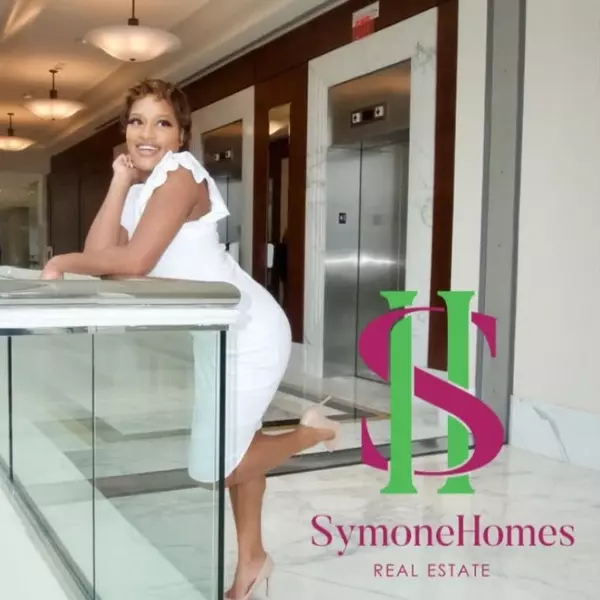
Our team is ready to help you sell your home for the highest possible price ASAP


