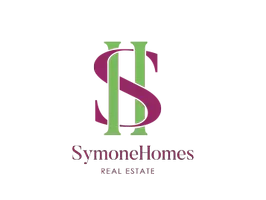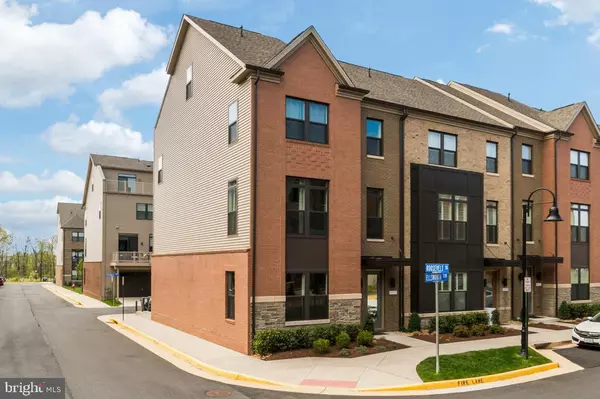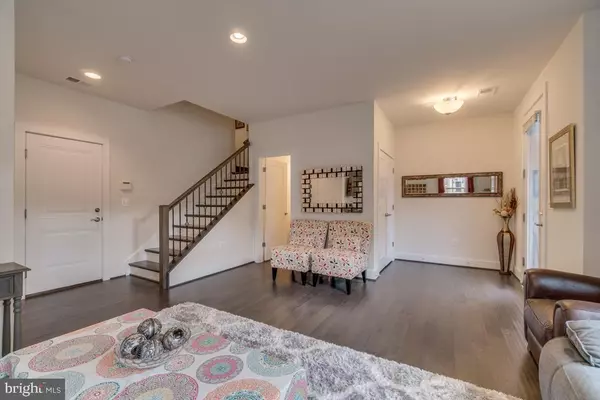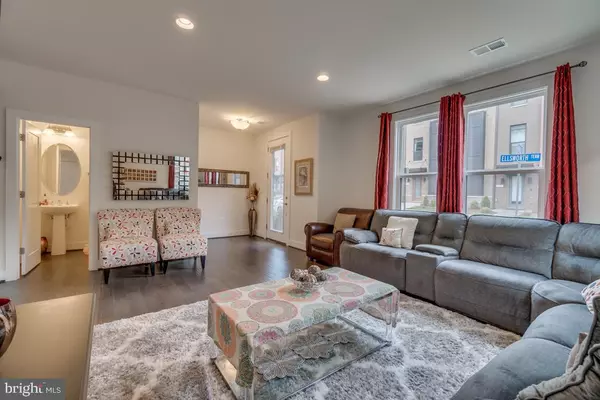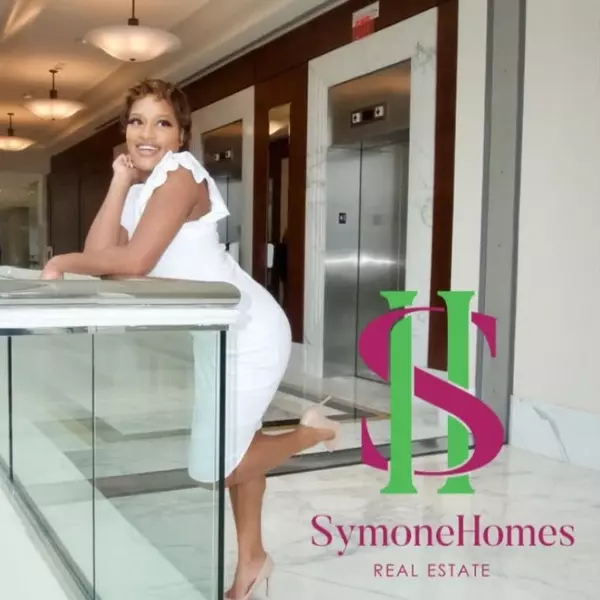
4 Beds
5 Baths
2,904 SqFt
4 Beds
5 Baths
2,904 SqFt
Key Details
Property Type Condo
Sub Type Condo/Co-op
Listing Status Active
Purchase Type For Rent
Square Footage 2,904 sqft
Subdivision Sm One Loudoun Condo
MLS Listing ID VALO2111436
Style Other
Bedrooms 4
Full Baths 2
Half Baths 3
HOA Y/N N
Abv Grd Liv Area 2,904
Year Built 2017
Available Date 2025-11-21
Property Sub-Type Condo/Co-op
Source BRIGHT
Property Description
Enjoy morning coffee or evening relaxation on the deck off the kitchen level or host unforgettable gatherings on the rooftop deck—truly an entertainer's dream. Conveniently walk to One Loudoun's vibrant Downtown, featuring retail, dining, and entertainment options.
Residents enjoy an array of community amenities, including a dog park, walking/jogging paths, amphitheater, barn venue for social events, recreation facility, half-court basketball, meeting rooms, outdoor multipurpose court, tennis courts, sand volleyball, and a sparkling outdoor pool. Experience luxury living and everything One Loudoun has to offer!
Location
State VA
County Loudoun
Zoning RES
Interior
Interior Features Breakfast Area, Ceiling Fan(s), Dining Area, Family Room Off Kitchen, Floor Plan - Open, Kitchen - Eat-In, Kitchen - Gourmet, Kitchen - Island, Kitchen - Table Space, Primary Bath(s), Recessed Lighting, Bathroom - Stall Shower, Bathroom - Tub Shower, Upgraded Countertops, Walk-in Closet(s), Wood Floors
Hot Water Natural Gas
Heating Forced Air
Cooling Central A/C
Flooring Hardwood, Carpet
Equipment Built-In Microwave, Built-In Range, Cooktop, Dishwasher, Disposal, Dryer, Oven - Wall, Refrigerator, Stainless Steel Appliances, Washer
Appliance Built-In Microwave, Built-In Range, Cooktop, Dishwasher, Disposal, Dryer, Oven - Wall, Refrigerator, Stainless Steel Appliances, Washer
Heat Source Natural Gas
Laundry Upper Floor
Exterior
Parking Features Garage - Rear Entry, Oversized
Garage Spaces 2.0
Amenities Available Basketball Courts, Club House, Common Grounds, Exercise Room, Jog/Walk Path, Meeting Room, Party Room, Pool - Outdoor, Tennis Courts, Tot Lots/Playground, Volleyball Courts
Water Access N
Accessibility None
Attached Garage 2
Total Parking Spaces 2
Garage Y
Building
Story 4
Foundation Brick/Mortar
Above Ground Finished SqFt 2904
Sewer Public Sewer
Water Public
Architectural Style Other
Level or Stories 4
Additional Building Above Grade, Below Grade
Structure Type 9'+ Ceilings,High,Tray Ceilings
New Construction N
Schools
Elementary Schools Steuart W. Weller
Middle Schools Belmont Ridge
High Schools Riverside
School District Loudoun County Public Schools
Others
Pets Allowed Y
HOA Fee Include Common Area Maintenance,Lawn Maintenance,Management,Recreation Facility,Road Maintenance,Snow Removal,Trash
Senior Community No
Tax ID 058303062007
Ownership Other
SqFt Source 2904
Miscellaneous Common Area Maintenance,Community Center,HOA/Condo Fee,Parking,Recreation Facility,Snow Removal,Trash Removal
Pets Allowed Case by Case Basis, Pet Addendum/Deposit, Size/Weight Restriction
Virtual Tour https://my.matterport.com/show/?m=GEq3kETmdhs&mls=1


