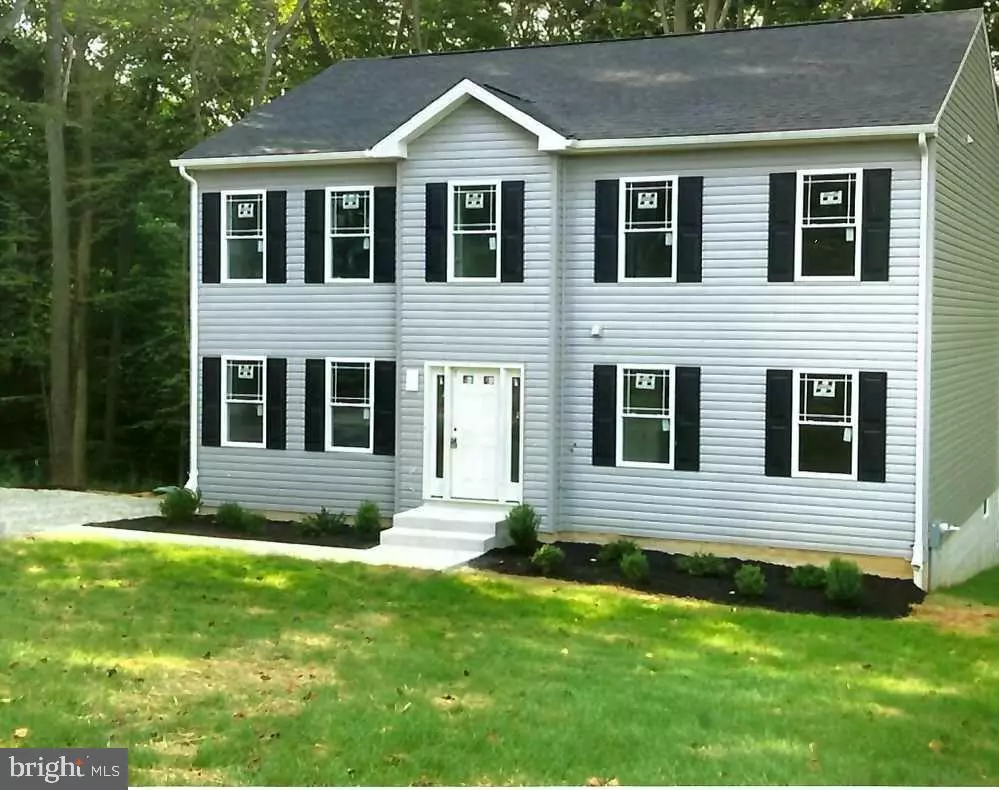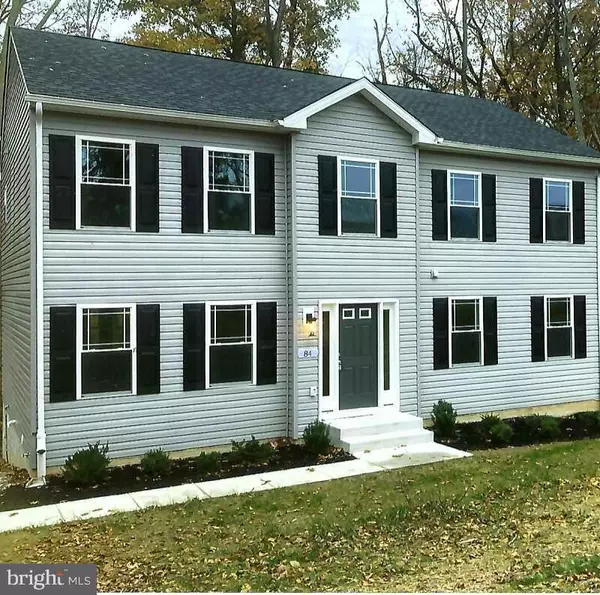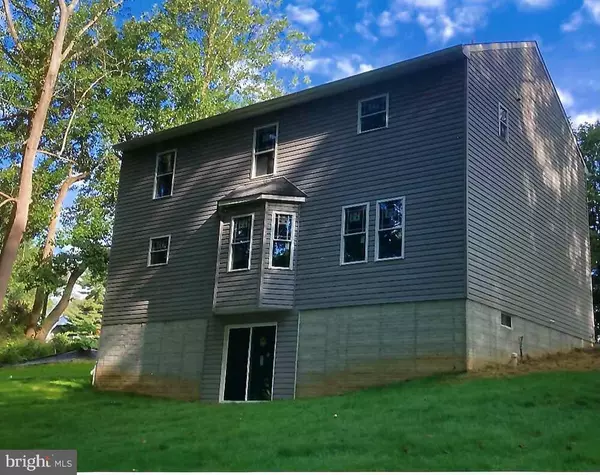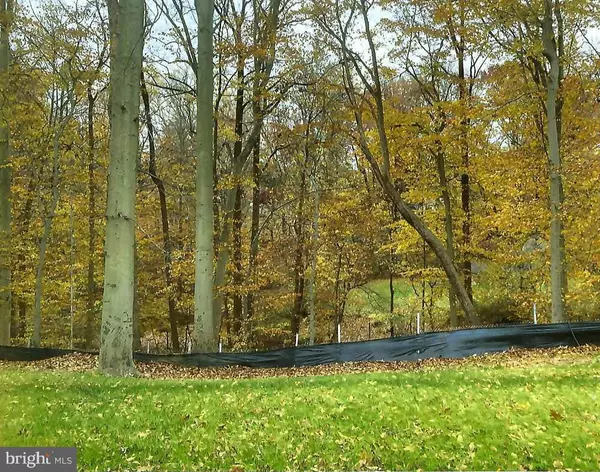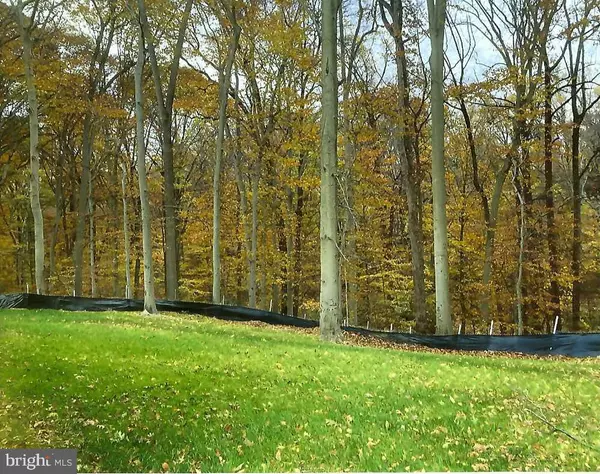
4 Beds
4 Baths
0.82 Acres Lot
4 Beds
4 Baths
0.82 Acres Lot
Key Details
Property Type Single Family Home
Sub Type Detached
Listing Status Active
Purchase Type For Sale
Subdivision Appleton Glen
MLS Listing ID MDCC2019644
Style Colonial
Bedrooms 4
Full Baths 2
Half Baths 2
HOA Y/N N
Year Built 2025
Annual Tax Amount $786
Tax Year 2025
Lot Size 0.820 Acres
Acres 0.82
Property Sub-Type Detached
Source BRIGHT
Property Description
This 2025 newly constructed home is move and ready and an unbelievable find.
Nestled in the woods of the Northern Fair Hill MD area, this colonial style home sits on a .82 acre sloped wooded lot.
The kitchen features beautiful white upgraded cabinets, with level 5 black granite, stainless steel appliances, a large 6 ft bar top island, large pantry and breakfast nook with a gorgeous view.
The kitchen leads into a welcoming family room, has a separate living room, formal dining room and half bath with life-proof luxury plank vinyl throughout the first level.
Upstairs you will find 4 carpeted bedrooms, 2 full baths with quartz countertops.
Master bath shares a double bowl sink, walk in shower unit, walk in closet as well as a relaxing soaking tub.
This newly constructed home has a full basement with a walk out sliding door. It has rough in plumbing for a future added living space or in- law- suite.
This house comes with a 5 year Propane tank agreement with Energy-Linx Propane, and there is No HOA.
Please call Showing Contact Number in the listing for any information or for a showing.
Location
State MD
County Cecil
Zoning LDR
Direction North
Rooms
Other Rooms Dining Room, Bedroom 2, Bedroom 3, Bedroom 4, Kitchen, Family Room, Basement, Bedroom 1, Bathroom 1
Basement Unfinished, Daylight, Partial, Drainage System, Full, Outside Entrance, Poured Concrete, Rear Entrance, Rough Bath Plumb
Interior
Hot Water Bottled Gas
Cooling Central A/C
Flooring Carpet, Luxury Vinyl Plank
Equipment Built-In Microwave, Dishwasher, Oven/Range - Electric, Refrigerator, Stainless Steel Appliances
Fireplace N
Appliance Built-In Microwave, Dishwasher, Oven/Range - Electric, Refrigerator, Stainless Steel Appliances
Heat Source Propane - Leased
Exterior
Garage Spaces 4.0
Utilities Available Cable TV Available, Phone Available, Propane
Water Access N
View Panoramic, Trees/Woods, Valley
Roof Type Architectural Shingle
Accessibility 36\"+ wide Halls, Doors - Lever Handle(s), Level Entry - Main
Total Parking Spaces 4
Garage N
Building
Lot Description Cul-de-sac, Front Yard, Partly Wooded, Rear Yard, Rural, Sloping, Trees/Wooded, Unrestricted
Story 3
Foundation Slab
Sewer Gravity Sept Fld
Water Well
Architectural Style Colonial
Level or Stories 3
Additional Building Above Grade, Below Grade
Structure Type Dry Wall
New Construction Y
Schools
Elementary Schools Call School Board
Middle Schools Call School Board
High Schools Call School Board
School District Cecil County Public Schools
Others
Pets Allowed Y
Senior Community No
Tax ID 0804008685
Ownership Fee Simple
Horse Property N
Special Listing Condition Standard
Pets Allowed No Pet Restrictions



