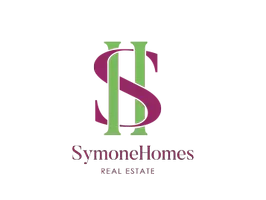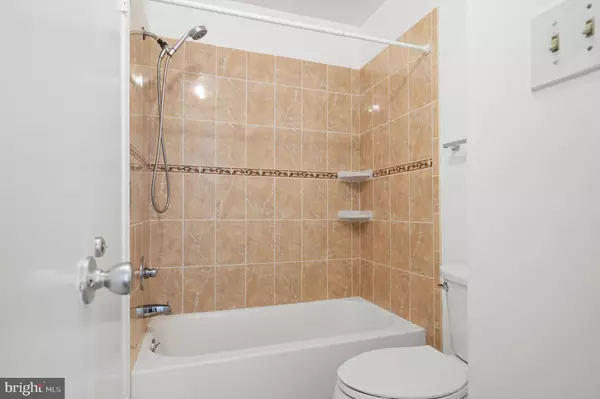
4 Beds
4 Baths
1,446 SqFt
4 Beds
4 Baths
1,446 SqFt
Key Details
Property Type Single Family Home
Sub Type Detached
Listing Status Active
Purchase Type For Rent
Square Footage 1,446 sqft
Subdivision Potomac Ridge
MLS Listing ID MDMC2207662
Style Colonial
Bedrooms 4
Full Baths 4
HOA Fees $60/mo
HOA Y/N Y
Abv Grd Liv Area 1,446
Year Built 1985
Lot Size 8,336 Sqft
Acres 0.19
Property Sub-Type Detached
Source BRIGHT
Property Description
This well-kept and comfortable home offers a blend of classic charm and modern functionality, perfect for those seeking a peaceful suburban lifestyle with the convenience of nearby amenities. Designed with care and maintained with pride, this residence is move-in ready and filled with potential.
The home's inviting exterior features a manicured front yard, improved landscaping, and classic curb appeal. Whether you're relaxing on the front porch or enjoying time in the backyard, the setting is both private and picturesque.
Inside, you'll find a bright and thoughtfully laid-out interior, offering generous living spaces, attention to detail, and fresh, well-maintained finishes throughout. From the welcoming main level to the comfortable bedrooms, every corner reflects a home that's been loved and cared for.
Location
State MD
County Montgomery
Zoning R-200
Rooms
Other Rooms Primary Bedroom, Bedroom 2, Bedroom 3, Bedroom 4, Bedroom 1, Bathroom 1, Bathroom 2, Primary Bathroom
Basement Other
Main Level Bedrooms 1
Interior
Interior Features Ceiling Fan(s), Combination Dining/Living, Entry Level Bedroom, Floor Plan - Traditional, Kitchen - Eat-In, Kitchen - Table Space, Primary Bath(s), Recessed Lighting, Skylight(s), Upgraded Countertops, Walk-in Closet(s), Carpet, Wood Floors, Other
Hot Water Electric
Heating Central, Heat Pump(s), Programmable Thermostat
Cooling Central A/C, Ceiling Fan(s), Heat Pump(s)
Flooring Hardwood, Ceramic Tile, Fully Carpeted, Slate, Other
Fireplace N
Heat Source Electric
Laundry Basement
Exterior
Exterior Feature Patio(s), Porch(es)
Parking Features Garage - Front Entry
Garage Spaces 2.0
Utilities Available Under Ground
Amenities Available Jog/Walk Path
Water Access N
View Pasture, Trees/Woods
Roof Type Asphalt
Accessibility 32\"+ wide Doors, Level Entry - Main
Porch Patio(s), Porch(es)
Attached Garage 2
Total Parking Spaces 2
Garage Y
Building
Story 3
Foundation Permanent
Above Ground Finished SqFt 1446
Sewer Public Sewer
Water Public
Architectural Style Colonial
Level or Stories 3
Additional Building Above Grade, Below Grade
Structure Type Cathedral Ceilings
New Construction N
Schools
Elementary Schools Travilah
Middle Schools Robert Frost
High Schools Thomas S. Wootton
School District Montgomery County Public Schools
Others
Pets Allowed Y
Senior Community No
Tax ID 160602316410
Ownership Other
SqFt Source 1446
Security Features Main Entrance Lock
Pets Allowed Case by Case Basis, Size/Weight Restriction








