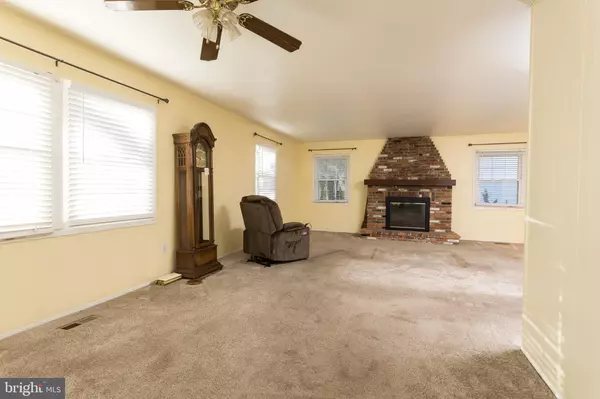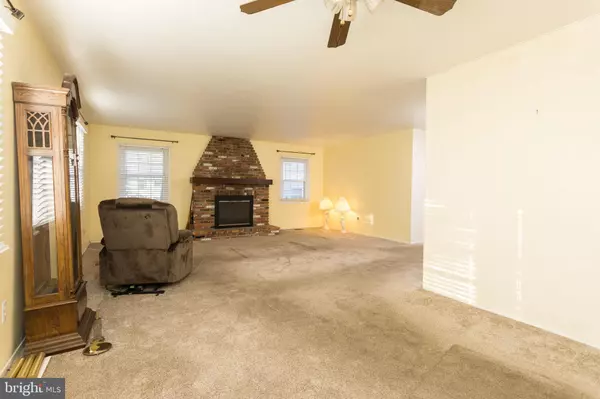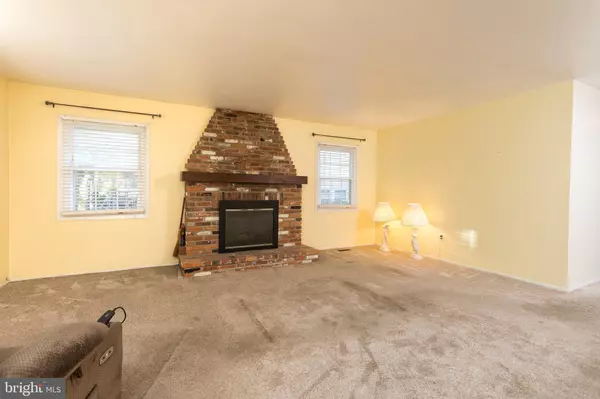
3 Beds
2 Baths
1,607 SqFt
3 Beds
2 Baths
1,607 SqFt
Key Details
Property Type Single Family Home
Sub Type Detached
Listing Status Active
Purchase Type For Sale
Square Footage 1,607 sqft
Price per Sqft $202
Subdivision Joppatowne
MLS Listing ID MDHR2049624
Style Ranch/Rambler
Bedrooms 3
Full Baths 2
HOA Fees $150/ann
HOA Y/N Y
Abv Grd Liv Area 1,607
Year Built 1968
Annual Tax Amount $2,603
Tax Year 2025
Lot Size 10,050 Sqft
Acres 0.23
Property Sub-Type Detached
Source BRIGHT
Property Description
Nice open, bright , layout, offering 3 spacious bedroom, primary with a primary bathroom , with 2 additional bedrooms. Huge living room / dining room space with a wood burning FP , leads into an open kitchen with all stainless steel appliances, nice eat in kitchen are viewing a rear screened patio off the kitchen sliders. separate laundry room / pantry area leads into the large 1 car garage.
Great location situated across the street from Riverside elementary school and convenient located to all Joppatowne amenities: shaping, churches, several schools, Mariner Point Park , boating piers. and so much more ! This one will not last long!
Location
State MD
County Harford
Zoning R3
Rooms
Other Rooms Living Room, Dining Room, Primary Bedroom, Bedroom 2, Bedroom 3, Kitchen, Foyer, Laundry, Bathroom 2, Primary Bathroom
Main Level Bedrooms 3
Interior
Interior Features Carpet, Ceiling Fan(s), Dining Area, Entry Level Bedroom, Floor Plan - Open, Kitchen - Eat-In, Kitchen - Table Space, Primary Bath(s), Attic, Bathroom - Stall Shower, Bathroom - Tub Shower, Combination Dining/Living
Hot Water Natural Gas
Heating Forced Air
Cooling Central A/C, Ceiling Fan(s)
Flooring Carpet, Ceramic Tile, Vinyl
Fireplaces Number 1
Fireplaces Type Mantel(s), Wood
Equipment Dishwasher, Exhaust Fan, Range Hood, Refrigerator, Washer, Water Heater, Disposal, Dryer - Electric, Oven/Range - Electric, Stainless Steel Appliances
Furnishings No
Fireplace Y
Window Features Double Pane,Replacement,Screens
Appliance Dishwasher, Exhaust Fan, Range Hood, Refrigerator, Washer, Water Heater, Disposal, Dryer - Electric, Oven/Range - Electric, Stainless Steel Appliances
Heat Source Natural Gas
Laundry Main Floor
Exterior
Exterior Feature Patio(s), Screened
Parking Features Garage - Front Entry, Inside Access
Garage Spaces 3.0
Water Access N
Roof Type Asphalt
Accessibility Level Entry - Main, No Stairs
Porch Patio(s), Screened
Attached Garage 1
Total Parking Spaces 3
Garage Y
Building
Story 1
Foundation Slab
Above Ground Finished SqFt 1607
Sewer Public Sewer
Water Public
Architectural Style Ranch/Rambler
Level or Stories 1
Additional Building Above Grade, Below Grade
Structure Type Dry Wall
New Construction N
Schools
Elementary Schools Riverside
Middle Schools Magnolia
High Schools Joppatowne
School District Harford County Public Schools
Others
Senior Community No
Tax ID 1301129929
Ownership Fee Simple
SqFt Source 1607
Security Features Smoke Detector
Acceptable Financing Cash, FHA, VA, Conventional
Horse Property N
Listing Terms Cash, FHA, VA, Conventional
Financing Cash,FHA,VA,Conventional
Special Listing Condition Standard








