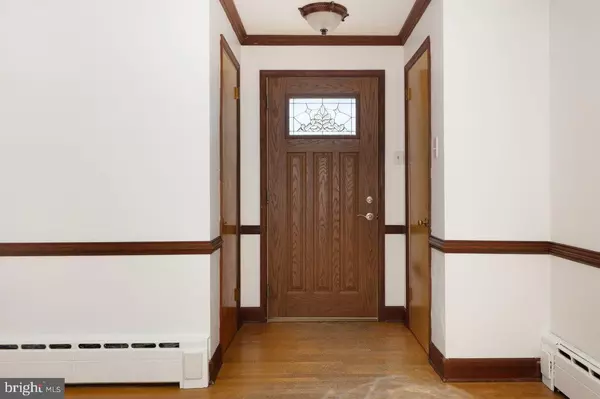
5 Beds
4 Baths
3,104 SqFt
5 Beds
4 Baths
3,104 SqFt
Key Details
Property Type Single Family Home
Sub Type Detached
Listing Status Active
Purchase Type For Sale
Square Footage 3,104 sqft
Price per Sqft $143
Subdivision None Available
MLS Listing ID VASH2013022
Style Ranch/Rambler
Bedrooms 5
Full Baths 3
Half Baths 1
HOA Y/N N
Abv Grd Liv Area 2,373
Year Built 1959
Annual Tax Amount $2,887
Tax Year 2025
Lot Size 1.957 Acres
Acres 1.96
Property Sub-Type Detached
Source BRIGHT
Property Description
Location
State VA
County Shenandoah
Zoning RESIDENTIAL
Direction South
Rooms
Basement Full, Heated, Improved, Interior Access, Outside Entrance, Partially Finished, Rear Entrance, Walkout Level, Windows, Daylight, Partial
Main Level Bedrooms 5
Interior
Interior Features Bar, Bathroom - Tub Shower, Bathroom - Walk-In Shower, Ceiling Fan(s), Combination Kitchen/Dining, Entry Level Bedroom, Family Room Off Kitchen, Kitchen - Eat-In, Kitchen - Table Space, Recessed Lighting, Wood Floors
Hot Water Electric
Heating Hot Water, Heat Pump(s)
Cooling Central A/C
Flooring Hardwood, Luxury Vinyl Plank
Fireplaces Number 2
Fireplaces Type Brick
Inclusions washer, dryer, kitchen appliances
Equipment Dishwasher, Dryer, Microwave, Oven/Range - Electric, Refrigerator
Furnishings No
Fireplace Y
Appliance Dishwasher, Dryer, Microwave, Oven/Range - Electric, Refrigerator
Heat Source Electric
Laundry Has Laundry, Basement
Exterior
Exterior Feature Brick, Porch(es)
Parking Features Basement Garage, Garage - Rear Entry
Garage Spaces 2.0
Utilities Available Under Ground
Water Access N
Roof Type Architectural Shingle
Accessibility Doors - Swing In
Porch Brick, Porch(es)
Attached Garage 2
Total Parking Spaces 2
Garage Y
Building
Lot Description Rear Yard
Story 1
Foundation Block
Above Ground Finished SqFt 2373
Sewer Public Sewer
Water Public
Architectural Style Ranch/Rambler
Level or Stories 1
Additional Building Above Grade, Below Grade
Structure Type Dry Wall
New Construction N
Schools
Middle Schools North Fork
High Schools Stonewall Jackson
School District Shenandoah County Public Schools
Others
Pets Allowed Y
Senior Community No
Tax ID 080B-02-009
Ownership Fee Simple
SqFt Source 3104
Acceptable Financing Conventional, FHA, Exchange, Cash
Horse Property N
Listing Terms Conventional, FHA, Exchange, Cash
Financing Conventional,FHA,Exchange,Cash
Special Listing Condition Standard
Pets Allowed Dogs OK, Cats OK








