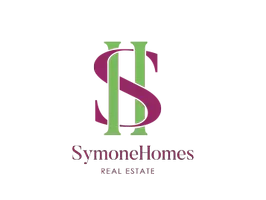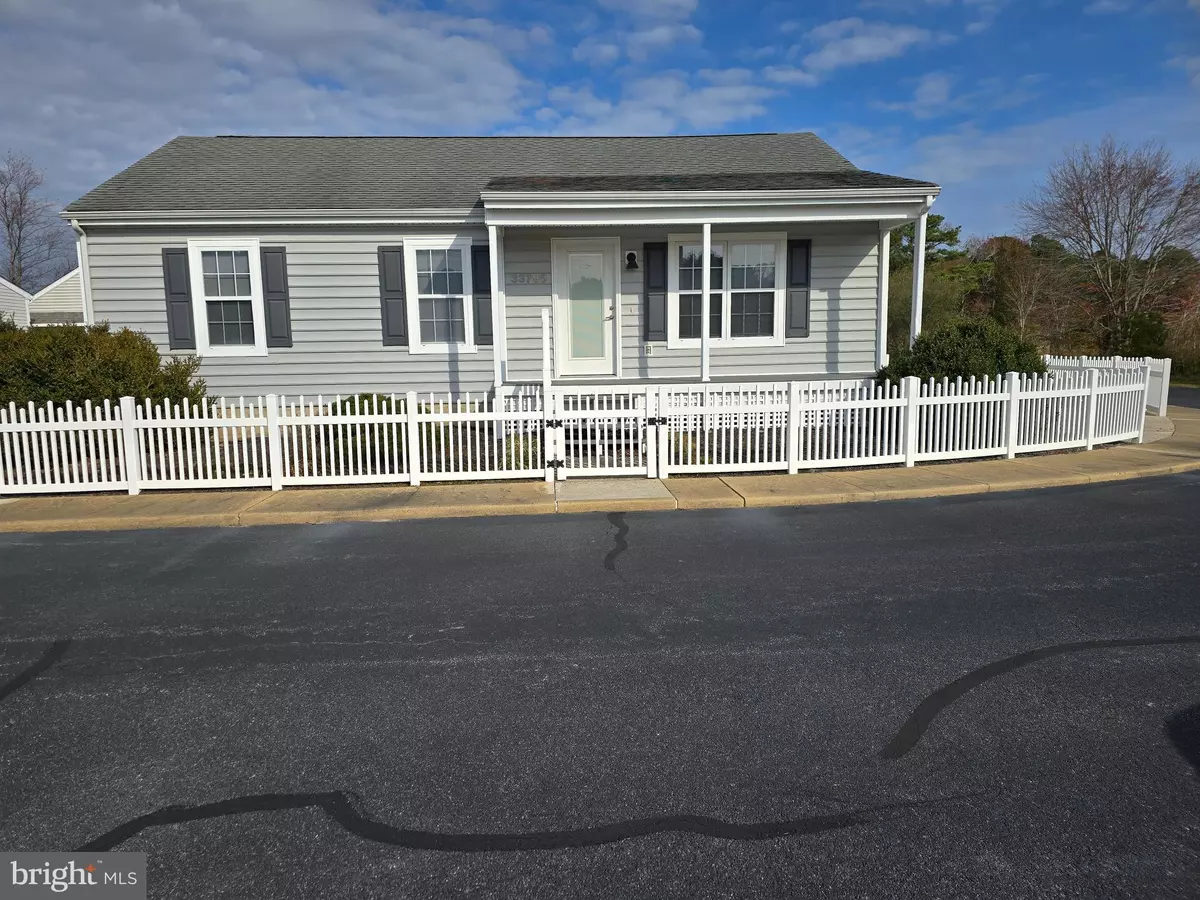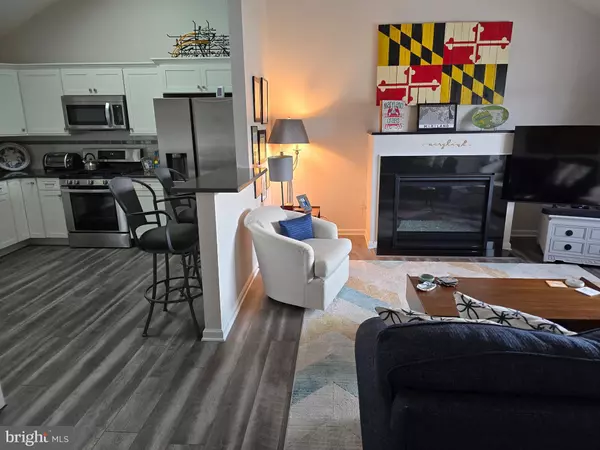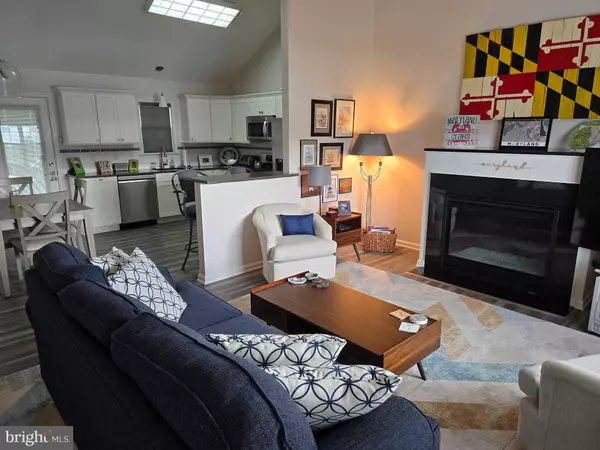
3 Beds
2 Baths
1,040 SqFt
3 Beds
2 Baths
1,040 SqFt
Key Details
Property Type Condo
Sub Type Condo/Co-op
Listing Status Pending
Purchase Type For Sale
Square Footage 1,040 sqft
Price per Sqft $441
Subdivision Clearwater
MLS Listing ID DESU2100668
Style Ranch/Rambler
Bedrooms 3
Full Baths 2
HOA Fees $1,100/ann
HOA Y/N Y
Abv Grd Liv Area 1,040
Year Built 1994
Annual Tax Amount $857
Tax Year 2025
Lot Dimensions 0.00 x 0.00
Property Sub-Type Condo/Co-op
Source BRIGHT
Property Description
Very low HOA annually = $1100. covers pool, tennis courts, trash and snow removal from roads Includes Cinch 1 yr Home Warranty.
Location
State DE
County Sussex
Area Baltimore Hundred (31001)
Zoning MR
Rooms
Main Level Bedrooms 3
Interior
Interior Features Bathroom - Walk-In Shower, Bathroom - Tub Shower, Ceiling Fan(s), Combination Kitchen/Dining, Floor Plan - Open, Window Treatments, Wood Floors, Kitchen - Country
Hot Water Propane
Heating Heat Pump(s)
Cooling Central A/C
Inclusions Shed, Detached Garage
Equipment Built-In Microwave, Built-In Range, Dishwasher, Disposal, Refrigerator, Washer, Water Heater - Tankless, Dryer - Gas, Oven/Range - Gas
Furnishings No
Fireplace N
Window Features Double Hung,Screens
Appliance Built-In Microwave, Built-In Range, Dishwasher, Disposal, Refrigerator, Washer, Water Heater - Tankless, Dryer - Gas, Oven/Range - Gas
Heat Source Electric
Exterior
Parking Features Garage - Front Entry, Garage Door Opener
Garage Spaces 5.0
Fence Vinyl
Amenities Available None
Water Access N
Accessibility None
Total Parking Spaces 5
Garage Y
Building
Lot Description Cleared, Corner, Level, Rear Yard, Road Frontage
Story 1
Foundation Crawl Space, Block
Above Ground Finished SqFt 1040
Sewer Public Sewer
Water Public
Architectural Style Ranch/Rambler
Level or Stories 1
Additional Building Above Grade, Below Grade
New Construction N
Schools
School District Indian River
Others
Pets Allowed Y
HOA Fee Include Common Area Maintenance,Pool(s),Trash,Recreation Facility
Senior Community No
Tax ID 134-17.00-39.03-28
Ownership Condominium
SqFt Source 1040
Acceptable Financing Cash, Conventional
Horse Property N
Listing Terms Cash, Conventional
Financing Cash,Conventional
Special Listing Condition Standard
Pets Allowed Dogs OK, Cats OK








