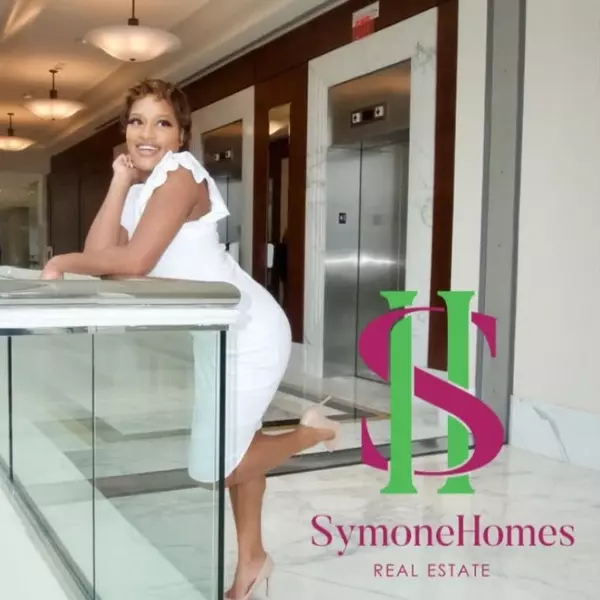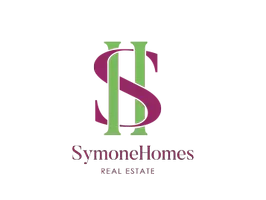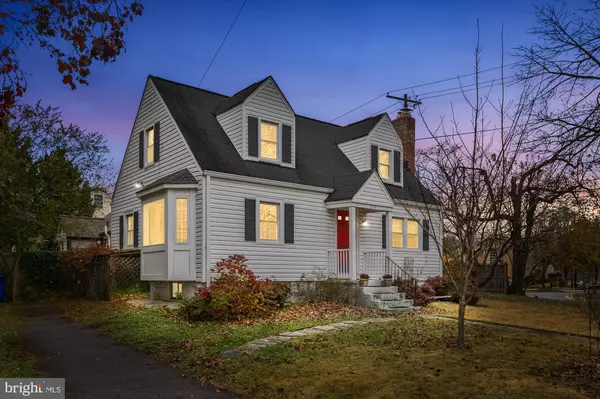
4 Beds
3 Baths
1,910 SqFt
4 Beds
3 Baths
1,910 SqFt
Key Details
Property Type Single Family Home
Sub Type Detached
Listing Status Active
Purchase Type For Rent
Square Footage 1,910 sqft
Subdivision Indian Spring Hills
MLS Listing ID MDMC2205990
Style Cape Cod
Bedrooms 4
Full Baths 2
Half Baths 1
HOA Y/N N
Abv Grd Liv Area 1,280
Year Built 1940
Available Date 2025-11-12
Lot Size 5,424 Sqft
Acres 0.12
Property Sub-Type Detached
Source BRIGHT
Property Description
The main floor features a bright living room with a large window seat in a bay window, a dining room with a wood-burning fireplace, and a kitchen equipped with stainless steel appliances and a large bar-counter peninsula that opens to a breakfast nook or sitting area. There is also a powder room, along with an additional room that offers flexibility for use as an office or bedroom. Upstairs are two spacious bedrooms with sloped ceilings, dormer windows and large closets, along with a full bath with walk-in shower. The walk-out lower level includes a large sitting area or family room, full bath with tub, and another bedroom. The home offers approximately 1900 sq ft of living space. Outside, the property offers a large, semi-fenced yard on the corner lot of a cozy cul de sac, with a driveway for off-street parking.
This furnished rental offers the option for a fully turnkey move-in experience, providing everything you need for effortless move in. It will be professionally deep cleaned prior to move-in and is available beginning 15 December. Rent is $3500 per month. Landlord will review all applications on December 1. Apply by clicking the link below:
https://apply.link/e4qBrqk
For questions or to schedule a private showing, please contact the listing agent.
--Lease Terms-- *$40 application fee is required per person over the age of 18 *1-month security deposit required *Min 12-month lease *Tenant is responsible for water, electricity, and gas * Tenant is responsible for cable and internet *Landlord is responsible for lawn care, landscaping, and gutter cleaning *Pets are not accepted
Location
State MD
County Montgomery
Zoning R60
Direction East
Rooms
Basement Connecting Stairway, Side Entrance, Daylight, Partial, Fully Finished, Heated, Improved, Walkout Stairs
Main Level Bedrooms 1
Interior
Interior Features Dining Area, Entry Level Bedroom, Window Treatments, Wood Floors
Hot Water Natural Gas
Heating Forced Air
Cooling Central A/C
Fireplaces Number 1
Fireplaces Type Mantel(s)
Equipment Washer, Dryer, Dishwasher, Disposal, Microwave, Oven/Range - Gas, Refrigerator
Fireplace Y
Window Features Insulated
Appliance Washer, Dryer, Dishwasher, Disposal, Microwave, Oven/Range - Gas, Refrigerator
Heat Source Natural Gas
Laundry Basement
Exterior
Garage Spaces 2.0
Fence Partially
Water Access N
Roof Type Asphalt
Accessibility None
Total Parking Spaces 2
Garage N
Building
Story 2
Foundation Concrete Perimeter
Above Ground Finished SqFt 1280
Sewer Public Sewer
Water Public
Architectural Style Cape Cod
Level or Stories 2
Additional Building Above Grade, Below Grade
Structure Type Plaster Walls
New Construction N
Schools
School District Montgomery County Public Schools
Others
Pets Allowed N
Senior Community No
Tax ID 161301214337
Ownership Other
SqFt Source 1910
Miscellaneous Lawn Service,Parking,Furnished








