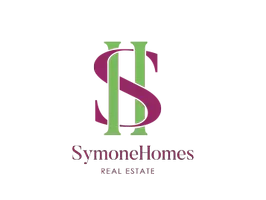
3 Beds
3 Baths
1,540 SqFt
3 Beds
3 Baths
1,540 SqFt
Key Details
Property Type Townhouse
Sub Type Interior Row/Townhouse
Listing Status Active
Purchase Type For Sale
Square Footage 1,540 sqft
Price per Sqft $334
Subdivision Sugarland Run
MLS Listing ID VALO2110560
Style Traditional
Bedrooms 3
Full Baths 2
Half Baths 1
HOA Fees $78/mo
HOA Y/N Y
Abv Grd Liv Area 1,540
Year Built 1972
Available Date 2025-11-06
Annual Tax Amount $2,873
Tax Year 2016
Lot Size 1,742 Sqft
Acres 0.04
Property Sub-Type Interior Row/Townhouse
Source BRIGHT
Property Description
One small but meaningful perk has been the nearby 7-Eleven. Its close proximity makes grabbing gas before work effortless and provides a convenient option for picking up any last-minute grocery items without going out of your way.
The HOA fees provide excellent value and help maintain the community's appeal. They include:
* Access to the swimming pool and Community Center
* Snow removal in the parking lot (homeowners are responsible for clearing the walkway in front of the townhome and the path leading to the home)
* Grounds maintenance and upkeep of the parking lot
There are no restrictions on pet size. (Residents must follow Loudoun County leash laws, and pets may not be left outside unattended when no one is home)
The property includes:
* **Two assigned parking spaces**, both numbered 291, located directly in front of the townhome
* **Visitor parking**, available only in marked visitor spots (vehicles without a permit displayed will be towed)
* **Mailbox** conveniently located on the front of the home
* **Private outdoor storage**
Don't miss the opportunity to make this gorgeous townhome yours just in time for the holidays. Experience comfort, convenience, and community—because truly, there is no place like home.
**Recent Upgrades & Improvements**
This home has been meticulously maintained with extensive updates completed over the years to ensure comfort, efficiency, and modern appeal.
* **2017:** New air conditioning system
* **2018:** New furnace and installation of a larger hot water heater
* **2019:** Water treatment system
* **2022:** Full roof replacement
* **2024:** New refrigerator
* **2025:** New microwave
* **2025:** New flooring installed on the main level and new carpet added to the upper level
* **2025:** Entire interior freshly repainted
* **2025:** New deck installation
Location
State VA
County Loudoun
Zoning PDH3
Rooms
Main Level Bedrooms 3
Interior
Interior Features Family Room Off Kitchen, Primary Bath(s), Upgraded Countertops
Hot Water Natural Gas
Heating Central
Cooling Central A/C
Flooring Engineered Wood, Partially Carpeted
Equipment Built-In Microwave, Disposal, Dishwasher, Dryer, Range Hood, Stove, Washer, Water Heater
Furnishings No
Fireplace N
Appliance Built-In Microwave, Disposal, Dishwasher, Dryer, Range Hood, Stove, Washer, Water Heater
Heat Source Natural Gas
Laundry Main Floor
Exterior
Parking On Site 2
Fence Wood, Fully
Amenities Available Swimming Pool, Tot Lots/Playground
Water Access N
Accessibility None
Garage N
Building
Story 2
Foundation Permanent
Above Ground Finished SqFt 1540
Sewer Public Sewer
Water Public
Architectural Style Traditional
Level or Stories 2
Additional Building Above Grade, Below Grade
New Construction N
Schools
High Schools Dominion
School District Loudoun County Public Schools
Others
Pets Allowed Y
Senior Community No
Tax ID 011175308000
Ownership Fee Simple
SqFt Source 1540
Acceptable Financing FHA, Cash, Conventional, VA, VHDA
Horse Property N
Listing Terms FHA, Cash, Conventional, VA, VHDA
Financing FHA,Cash,Conventional,VA,VHDA
Special Listing Condition Standard
Pets Allowed No Pet Restrictions








