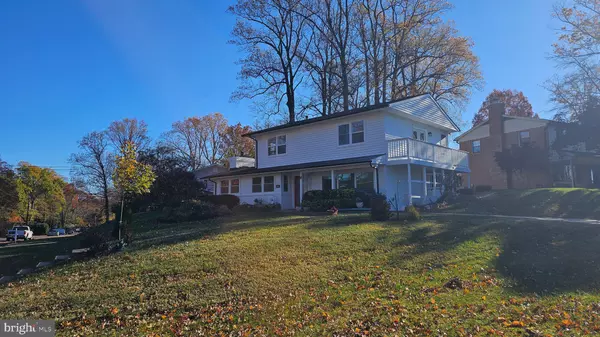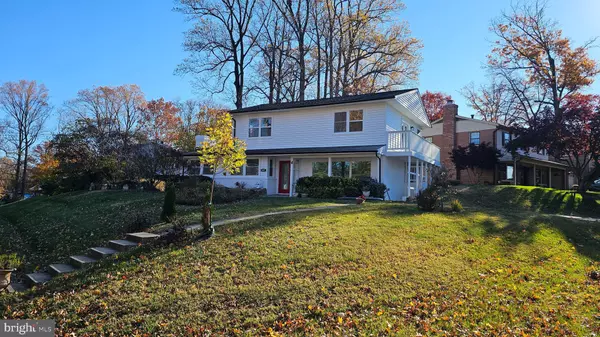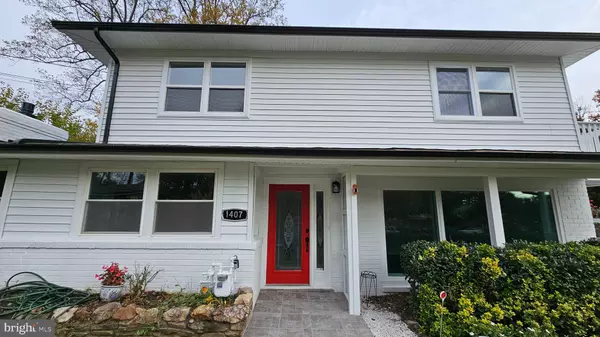
4 Beds
4 Baths
3,011 SqFt
4 Beds
4 Baths
3,011 SqFt
Key Details
Property Type Single Family Home
Sub Type Detached
Listing Status Active
Purchase Type For Sale
Square Footage 3,011 sqft
Price per Sqft $262
Subdivision Fairknoll
MLS Listing ID MDMC2204390
Style Split Level,Contemporary
Bedrooms 4
Full Baths 3
Half Baths 1
HOA Y/N N
Abv Grd Liv Area 2,093
Year Built 1965
Available Date 2025-10-28
Annual Tax Amount $6,015
Tax Year 2024
Lot Size 8,879 Sqft
Acres 0.2
Property Sub-Type Detached
Source BRIGHT
Property Description
Location
State MD
County Montgomery
Zoning R90
Direction Northwest
Rooms
Basement Full, Improved, Interior Access, Outside Entrance, Side Entrance
Main Level Bedrooms 1
Interior
Hot Water Natural Gas
Heating Central
Cooling Central A/C
Flooring Ceramic Tile, Hardwood, Luxury Vinyl Plank
Fireplaces Number 1
Inclusions shed
Fireplace Y
Heat Source Natural Gas
Exterior
Garage Spaces 2.0
Water Access N
Roof Type Asphalt
Accessibility 32\"+ wide Doors, 36\"+ wide Halls
Total Parking Spaces 2
Garage N
Building
Story 3
Foundation Concrete Perimeter, Slab
Above Ground Finished SqFt 2093
Sewer Public Sewer
Water Public
Architectural Style Split Level, Contemporary
Level or Stories 3
Additional Building Above Grade, Below Grade
New Construction N
Schools
School District Montgomery County Public Schools
Others
Pets Allowed Y
Senior Community No
Tax ID 160500355716
Ownership Fee Simple
SqFt Source 3011
Acceptable Financing Cash, Conventional, FHA, Lease Purchase, Private, VA, Variable, Other
Listing Terms Cash, Conventional, FHA, Lease Purchase, Private, VA, Variable, Other
Financing Cash,Conventional,FHA,Lease Purchase,Private,VA,Variable,Other
Special Listing Condition Standard
Pets Allowed No Pet Restrictions








