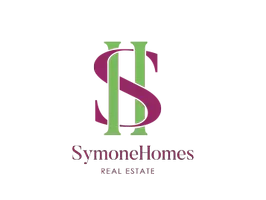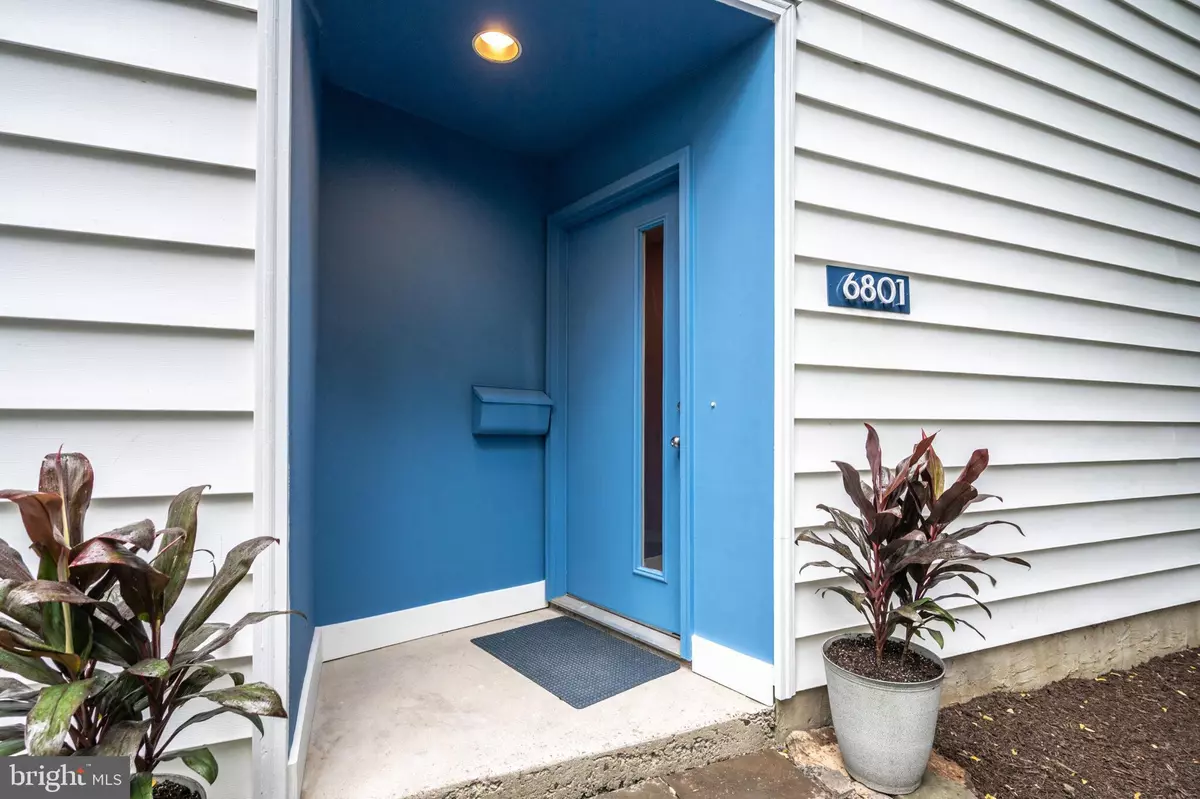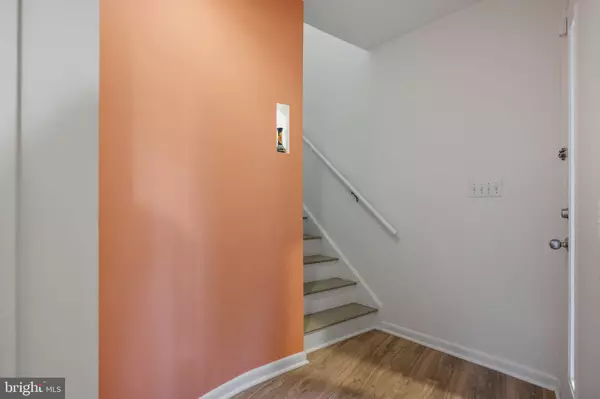
3 Beds
2 Baths
1,437 SqFt
3 Beds
2 Baths
1,437 SqFt
Open House
Sun Nov 23, 2:00pm - 4:00pm
Key Details
Property Type Single Family Home
Sub Type Detached
Listing Status Active
Purchase Type For Sale
Square Footage 1,437 sqft
Price per Sqft $500
Subdivision Mason Terrace
MLS Listing ID VAFX2262550
Style Contemporary
Bedrooms 3
Full Baths 1
Half Baths 1
HOA Y/N N
Abv Grd Liv Area 1,437
Year Built 1991
Available Date 2025-09-18
Annual Tax Amount $8,751
Tax Year 2025
Lot Size 7,617 Sqft
Acres 0.17
Property Sub-Type Detached
Source BRIGHT
Property Description
Location
State VA
County Fairfax
Zoning 140
Direction West
Rooms
Main Level Bedrooms 3
Interior
Interior Features Entry Level Bedroom, Walk-in Closet(s), Floor Plan - Open
Hot Water Electric
Heating Forced Air
Cooling Central A/C
Flooring Luxury Vinyl Tile
Fireplaces Number 1
Fireplaces Type Insert
Equipment Refrigerator, Dishwasher, Disposal, Stove, Exhaust Fan, Washer - Front Loading, Dryer - Front Loading
Fireplace Y
Window Features Double Pane
Appliance Refrigerator, Dishwasher, Disposal, Stove, Exhaust Fan, Washer - Front Loading, Dryer - Front Loading
Heat Source Electric
Exterior
Exterior Feature Deck(s), Porch(es), Screened
Garage Spaces 3.0
Utilities Available Electric Available, Sewer Available, Water Available
Water Access N
View Trees/Woods
Accessibility None
Porch Deck(s), Porch(es), Screened
Total Parking Spaces 3
Garage N
Building
Story 2
Foundation Slab
Above Ground Finished SqFt 1437
Sewer Public Sewer
Water Public
Architectural Style Contemporary
Level or Stories 2
Additional Building Above Grade, Below Grade
New Construction N
Schools
Elementary Schools Timber Lane
Middle Schools Jackson
High Schools Falls Church
School District Fairfax County Public Schools
Others
Senior Community No
Tax ID 0502 06 0324
Ownership Fee Simple
SqFt Source 1437
Acceptable Financing Negotiable
Listing Terms Negotiable
Financing Negotiable
Special Listing Condition Standard








