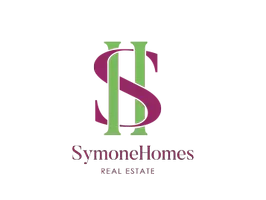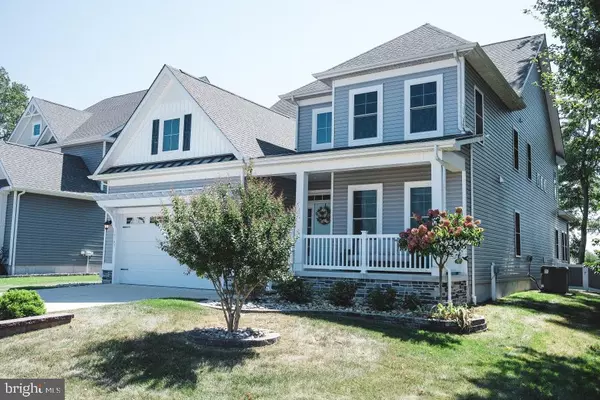
4 Beds
3 Baths
3,001 SqFt
4 Beds
3 Baths
3,001 SqFt
Key Details
Property Type Single Family Home
Sub Type Detached
Listing Status Active
Purchase Type For Sale
Square Footage 3,001 sqft
Price per Sqft $216
Subdivision Woodlands At Bethany
MLS Listing ID DESU2096530
Style Coastal
Bedrooms 4
Full Baths 3
HOA Fees $525/qua
HOA Y/N Y
Abv Grd Liv Area 3,001
Year Built 2020
Annual Tax Amount $1,546
Tax Year 2025
Lot Size 8,276 Sqft
Acres 0.19
Lot Dimensions 60.00 x 140.00
Property Sub-Type Detached
Source BRIGHT
Property Description
Nestled in the serene Woodlands at Bethany, this stunning coastal-style home, built in 2020, offers a perfect blend of modern comfort and inviting charm. With four spacious bedrooms and three full bathrooms, this residence is designed for both relaxation and entertaining. Natural light pours through insulated windows, highlighting the elegant ceramic tile and luxury vinyl plank flooring throughout. Cozy evenings can be spent by the stone fireplace, while the ceiling fans and recessed lighting add to the home's inviting ambiance. The primary suite features a luxurious bath and a generous walk-in closet, ensuring a private retreat. Step outside to enjoy the beautifully landscaped front yard, complete with a sprinkler system and flood lights. The cul-de-sac location offers a peaceful setting, while the community pool invites you to relax and unwind. With an attached garage and ample driveway space, parking is a breeze. Located in a rural area, this home provides a tranquil escape while still being conveniently close to local amenities. Experience the perfect blend of comfort, style, and community in this exceptional property.
Location
State DE
County Sussex
Area Baltimore Hundred (31001)
Zoning AR-1
Rooms
Main Level Bedrooms 4
Interior
Interior Features Breakfast Area, Carpet, Ceiling Fan(s), Central Vacuum, Dining Area, Entry Level Bedroom, Family Room Off Kitchen, Floor Plan - Open, Formal/Separate Dining Room, Kitchen - Gourmet, Pantry, Primary Bath(s), Recessed Lighting, Sprinkler System, Upgraded Countertops, Walk-in Closet(s), Water Treat System, Attic
Hot Water Natural Gas
Heating Heat Pump - Electric BackUp
Cooling Central A/C
Flooring Ceramic Tile, Luxury Vinyl Plank, Carpet
Fireplaces Number 1
Fireplaces Type Stone
Inclusions Guardian Alarm System is purchased, monitoring is monthly cost (can be discontinued if desired. TV bracket in study
Equipment Built-In Microwave, Dishwasher, Dryer, Exhaust Fan, Microwave, Oven - Self Cleaning, Oven/Range - Electric, Stainless Steel Appliances, Washer, Washer - Front Loading, Water Conditioner - Owned, Water Heater, Water Heater - Tankless
Furnishings No
Fireplace Y
Window Features Insulated,Screens
Appliance Built-In Microwave, Dishwasher, Dryer, Exhaust Fan, Microwave, Oven - Self Cleaning, Oven/Range - Electric, Stainless Steel Appliances, Washer, Washer - Front Loading, Water Conditioner - Owned, Water Heater, Water Heater - Tankless
Heat Source Electric, Propane - Metered
Laundry Main Floor
Exterior
Exterior Feature Porch(es)
Parking Features Additional Storage Area, Garage - Front Entry, Garage Door Opener, Inside Access
Garage Spaces 6.0
Fence Partially, Vinyl
Utilities Available Cable TV, Electric Available, Propane
Water Access N
Roof Type Architectural Shingle
Accessibility None
Porch Porch(es)
Attached Garage 2
Total Parking Spaces 6
Garage Y
Building
Lot Description Cul-de-sac, Front Yard, Landscaping
Story 2
Foundation Block
Above Ground Finished SqFt 3001
Sewer Public Septic
Water Public
Architectural Style Coastal
Level or Stories 2
Additional Building Above Grade, Below Grade
Structure Type 9'+ Ceilings,2 Story Ceilings,Cathedral Ceilings,Dry Wall
New Construction N
Schools
Elementary Schools Lord Baltimore
Middle Schools Selbyville
High Schools Sussex Central
School District Indian River
Others
Pets Allowed Y
Senior Community No
Tax ID 134-19.00-421.00
Ownership Fee Simple
SqFt Source 3001
Security Features 24 hour security,Monitored,Motion Detectors,Security System,Smoke Detector,Sprinkler System - Indoor
Acceptable Financing FHA, USDA, Cash, Conventional, VA
Horse Property N
Listing Terms FHA, USDA, Cash, Conventional, VA
Financing FHA,USDA,Cash,Conventional,VA
Special Listing Condition Standard
Pets Allowed No Pet Restrictions








