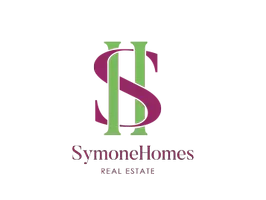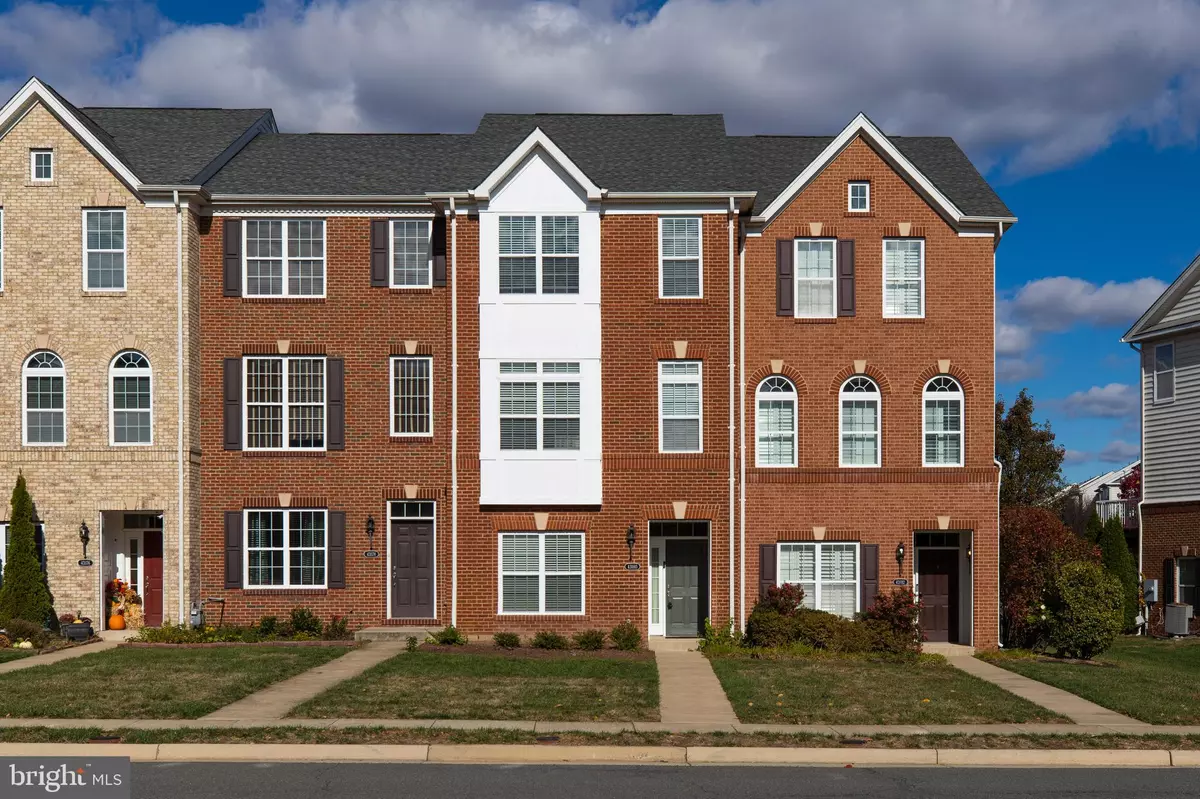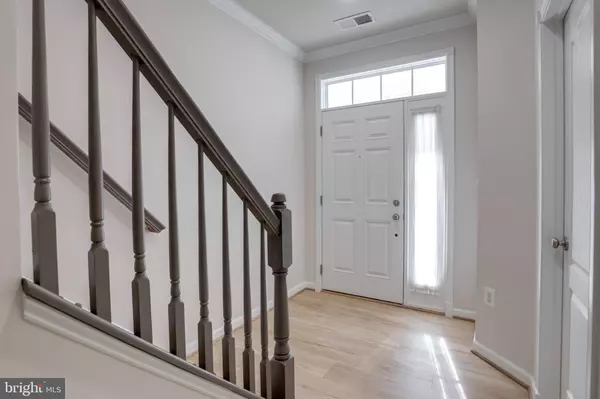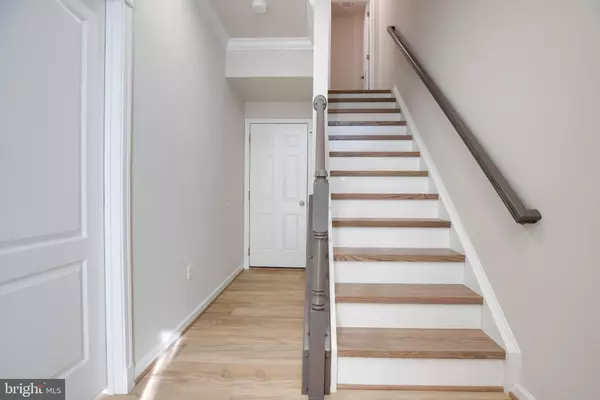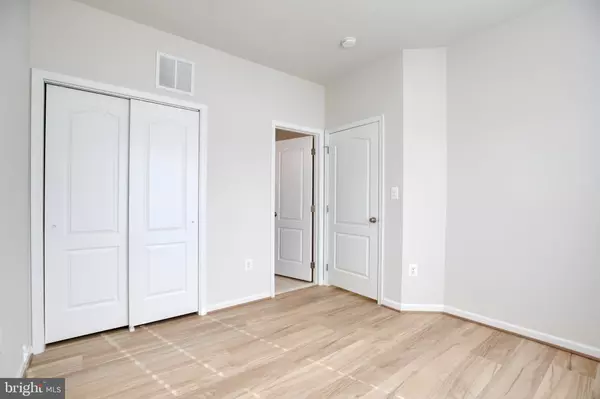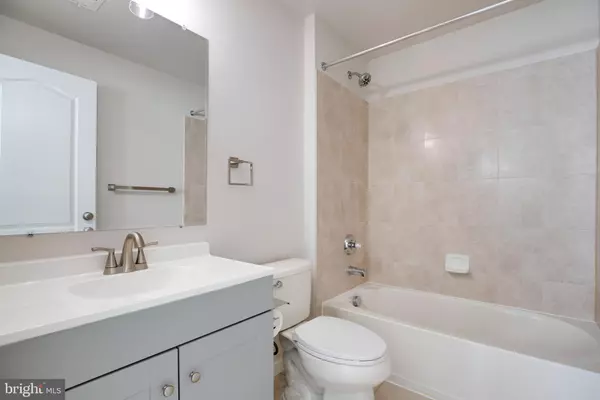
4 Beds
4 Baths
1,858 SqFt
4 Beds
4 Baths
1,858 SqFt
Key Details
Property Type Townhouse
Sub Type Interior Row/Townhouse
Listing Status Active
Purchase Type For Sale
Square Footage 1,858 sqft
Price per Sqft $360
Subdivision Loudoun Valley Estates 2
MLS Listing ID VALO2097976
Style Contemporary
Bedrooms 4
Full Baths 3
Half Baths 1
HOA Fees $405/qua
HOA Y/N Y
Abv Grd Liv Area 1,858
Year Built 2011
Available Date 2025-07-18
Annual Tax Amount $5,199
Tax Year 2025
Lot Size 1,742 Sqft
Acres 0.04
Property Sub-Type Interior Row/Townhouse
Source BRIGHT
Property Description
The main level showcases hardwood floors, a gourmet kitchen with granite countertops, upgraded cabinetry, a large island, and brand-new stainless-steel appliances, flowing into separate dining and living areas ideal for entertaining. Enjoy outdoor living on the deck off the kitchen. The upper level includes a convenient laundry room and a spacious primary suite with a walk-in closet and an elegant en-suite bath.
Extensively renovated, including new LVT flooring, interior paint, lighting upgrades with recessed and pendant fixtures, new window blinds/screens, new closet shelving, updated bathrooms, new ceiling fans, vent and smoke alarm replacements, and more.
Residents enjoy resort-style amenities, including three pools, three clubhouses with gyms and yoga studios, basketball and tennis courts, tot lots, outdoor grills, trails, parks, and community events year-round.
Top-rated schools—Rosa Lee Carter ES, Stone Hill MS, Rock Ridge HS—and quick access to the Ashburn Silver Line Metro, Dulles Airport, Rt. 50, Dulles Greenway (267), and shopping centers make this an unbeatable location.
Location
State VA
County Loudoun
Zoning PDH4
Rooms
Other Rooms Living Room, Dining Room, Primary Bedroom, Bedroom 2, Kitchen, Foyer, Breakfast Room, Bedroom 1, Laundry
Main Level Bedrooms 1
Interior
Interior Features Attic, Combination Kitchen/Dining, Combination Dining/Living
Hot Water 60+ Gallon Tank
Heating Central
Cooling Central A/C
Flooring Carpet, Hardwood
Equipment Washer/Dryer Hookups Only, Dishwasher, Disposal, Dryer, Microwave, Oven/Range - Gas, Refrigerator, Washer
Fireplace N
Window Features Screens
Appliance Washer/Dryer Hookups Only, Dishwasher, Disposal, Dryer, Microwave, Oven/Range - Gas, Refrigerator, Washer
Heat Source Natural Gas
Exterior
Exterior Feature Deck(s)
Parking Features Garage - Rear Entry
Garage Spaces 4.0
Amenities Available Bike Trail, Common Grounds, Community Center, Exercise Room, Jog/Walk Path, Party Room, Tot Lots/Playground, Basketball Courts, Baseball Field, Club House, Fitness Center, Pool - Outdoor, Recreational Center, Swimming Pool, Tennis Courts
Water Access N
Roof Type Asphalt
Accessibility None
Porch Deck(s)
Attached Garage 2
Total Parking Spaces 4
Garage Y
Building
Story 3
Foundation Concrete Perimeter
Above Ground Finished SqFt 1858
Sewer Public Sewer
Water Public
Architectural Style Contemporary
Level or Stories 3
Additional Building Above Grade, Below Grade
Structure Type 9'+ Ceilings,Vaulted Ceilings
New Construction N
Schools
Elementary Schools Rosa Lee Carter
Middle Schools Stone Hill
High Schools Rock Ridge
School District Loudoun County Public Schools
Others
Pets Allowed Y
HOA Fee Include Lawn Maintenance,Management,Pool(s),Snow Removal,Trash,Recreation Facility,Reserve Funds,Road Maintenance
Senior Community No
Tax ID 122163631000
Ownership Fee Simple
SqFt Source 1858
Acceptable Financing Cash, Conventional, FHA, VA
Listing Terms Cash, Conventional, FHA, VA
Financing Cash,Conventional,FHA,VA
Special Listing Condition Standard
Pets Allowed Cats OK, Dogs OK


